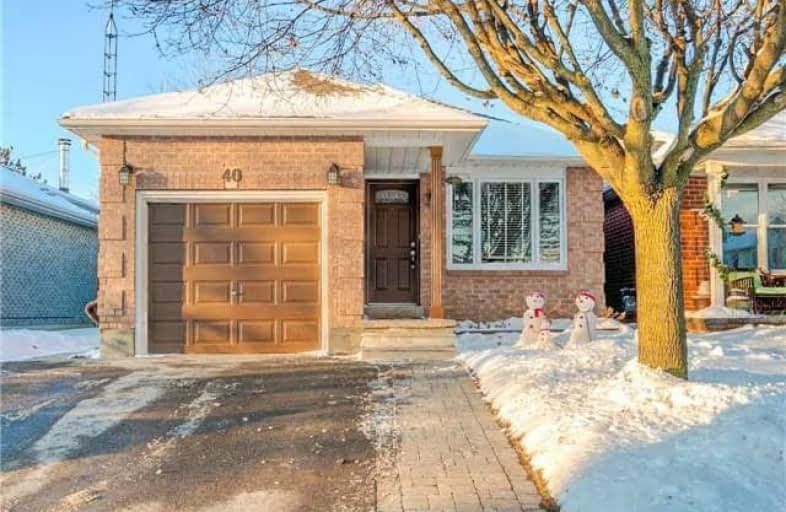Sold on Jan 19, 2018
Note: Property is not currently for sale or for rent.

-
Type: Detached
-
Style: Backsplit 4
-
Lot Size: 30 x 138.52 Feet
-
Age: 31-50 years
-
Taxes: $3,116 per year
-
Days on Site: 14 Days
-
Added: Sep 07, 2019 (2 weeks on market)
-
Updated:
-
Last Checked: 3 months ago
-
MLS®#: E4015140
-
Listed By: Weiss realty ltd., brokerage
Spacious Fully Finished Four Level Back-Split In Quiet Village Of Newcastle. Updates In 2011/2012 Include: Kitchen, Bathrooms, Windows & Exterior Doors, Roof, High Efficiency Gas Furnace, A/C, R50 Attic Insulation, Flooring Throughout & More. Open Concept Main Floor W/Large Kitchen & W/Out To Yard. Lower Level Features Large Above Grade Windows & Gas Fireplace. Close To Parks, Schools, Rec Center, Downtown Shops/Restaurants, Hwys 401,35, 115 & Future 407.
Extras
Paved Driveway, Interlocking Brick Walkway, Concrete Paver Patio Area, Bbq Shelter, Mature Trees, Wood Deck, Fenced Rear Yard, Fenced Vegetable Garden Area, Garden Shed, Cedar Privacy Hedging. Appls Negotiable. House Is Linked Underground
Property Details
Facts for 40 Hart Boulevard, Clarington
Status
Days on Market: 14
Last Status: Sold
Sold Date: Jan 19, 2018
Closed Date: Mar 22, 2018
Expiry Date: May 01, 2018
Sold Price: $480,000
Unavailable Date: Jan 19, 2018
Input Date: Jan 05, 2018
Property
Status: Sale
Property Type: Detached
Style: Backsplit 4
Age: 31-50
Area: Clarington
Community: Newcastle
Availability Date: 30 Days/Tbd
Inside
Bedrooms: 3
Bedrooms Plus: 1
Bathrooms: 2
Kitchens: 1
Rooms: 6
Den/Family Room: No
Air Conditioning: Central Air
Fireplace: Yes
Laundry Level: Lower
Central Vacuum: Y
Washrooms: 2
Utilities
Electricity: Yes
Gas: Yes
Cable: Yes
Telephone: Yes
Building
Basement: Finished
Heat Type: Forced Air
Heat Source: Gas
Exterior: Brick
Exterior: Vinyl Siding
Elevator: N
Water Supply: Municipal
Special Designation: Unknown
Other Structures: Garden Shed
Parking
Driveway: Private
Garage Spaces: 1
Garage Type: Attached
Covered Parking Spaces: 2
Total Parking Spaces: 3
Fees
Tax Year: 2017
Tax Legal Description: Plan 10M776 Pt Lot 13 Now Rp 10R2415 Part 1
Taxes: $3,116
Highlights
Feature: Fenced Yard
Feature: Park
Feature: Public Transit
Feature: Rec Centre
Feature: School
Land
Cross Street: Edward St W/Rudell R
Municipality District: Clarington
Fronting On: North
Parcel Number: 26600149
Pool: None
Sewer: Sewers
Lot Depth: 138.52 Feet
Lot Frontage: 30 Feet
Rooms
Room details for 40 Hart Boulevard, Clarington
| Type | Dimensions | Description |
|---|---|---|
| Living Main | 3.66 x 5.18 | Hardwood Floor, Picture Window |
| Dining Main | 3.70 x 2.98 | Hardwood Floor |
| Kitchen Main | 2.80 x 4.12 | Porcelain Floor, Updated, W/O To Yard |
| Master 2nd | 3.50 x 3.45 | Broadloom |
| 2nd Br 2nd | 2.80 x 3.45 | Broadloom, Wainscoting |
| 3rd Br 2nd | 3.12 x 3.18 | Broadloom |
| Family Lower | 3.70 x 6.40 | Broadloom, Gas Fireplace, Above Grade Window |
| Br Lower | 2.79 x 3.05 | Laminate, Above Grade Window |
| Rec Bsmt | 3.43 x 6.30 | Recessed Lights |
| Laundry Bsmt | 2.87 x 3.76 | Combined W/Workshop, Recessed Lights |
| Bathroom 2nd | 2.34 x 2.44 | Porcelain Floor, Granite Counter, Skylight |
| Bathroom Lower | 1.60 x 3.02 | Cork Floor, Glass Doors |
| XXXXXXXX | XXX XX, XXXX |
XXXX XXX XXXX |
$XXX,XXX |
| XXX XX, XXXX |
XXXXXX XXX XXXX |
$XXX,XXX |
| XXXXXXXX XXXX | XXX XX, XXXX | $480,000 XXX XXXX |
| XXXXXXXX XXXXXX | XXX XX, XXXX | $484,900 XXX XXXX |

Orono Public School
Elementary: PublicThe Pines Senior Public School
Elementary: PublicJohn M James School
Elementary: PublicSt. Joseph Catholic Elementary School
Elementary: CatholicSt. Francis of Assisi Catholic Elementary School
Elementary: CatholicNewcastle Public School
Elementary: PublicCentre for Individual Studies
Secondary: PublicClarke High School
Secondary: PublicHoly Trinity Catholic Secondary School
Secondary: CatholicClarington Central Secondary School
Secondary: PublicBowmanville High School
Secondary: PublicSt. Stephen Catholic Secondary School
Secondary: Catholic

