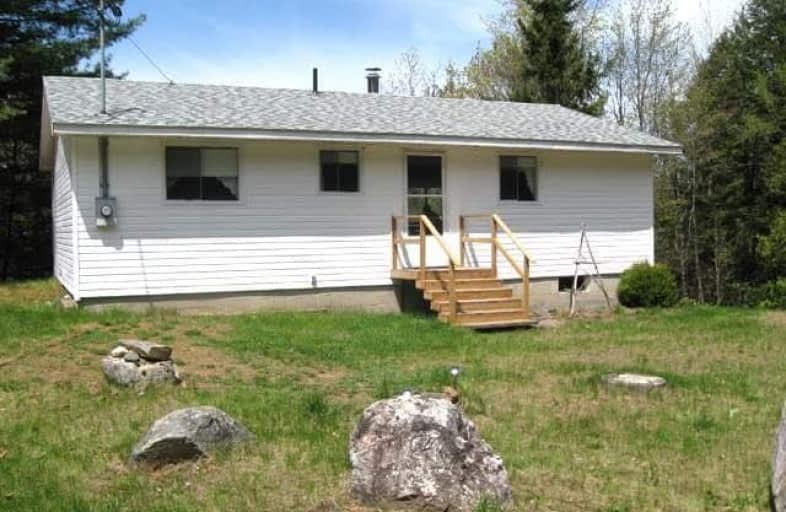Sold on Jul 02, 2018
Note: Property is not currently for sale or for rent.

-
Type: Cottage
-
Style: Bungalow
-
Size: 700 sqft
-
Lot Size: 226.43 x 0 Feet
-
Age: 31-50 years
-
Taxes: $2,361 per year
-
Days on Site: 49 Days
-
Added: Sep 07, 2019 (1 month on market)
-
Updated:
-
Last Checked: 6 hours ago
-
MLS®#: X4129645
-
Listed By: Century 21 regal realty inc., brokerage
Lake Opportunity With Lots Of Land And Trees! Sturdy & Updated Three Bedroom Bungalow Style Cottage On Kennebec Lake. Clean, Tidy & Ready To Enjoy. Newer North Facing Deck Will Add To The Enjoyment Of The Incredible Waterfront View. Updated Front Steps, Newer Shingles, Updated Bathroom, Large 3+ Acre Lot With A Small Stream At The South End. Surrounded By Nature, Approx. 180 Feet Of Waterfront. This Is A Fisherman's Paradise!
Extras
Inc: Fridge & Stove, Kitchen Work Table, 2 Cupboards, Woodstove, Hot Water Tank, Pump, Satellite Dish, Newer Septic System. Centrally Located, Approx. 2 Hour Drive From Durham Region & Ottawa Areas. Immediately Available!
Property Details
Facts for 1114 Knight Lane, Central Frontenac
Status
Days on Market: 49
Last Status: Sold
Sold Date: Jul 02, 2018
Closed Date: Aug 03, 2018
Expiry Date: Oct 31, 2018
Sold Price: $285,000
Unavailable Date: Jul 02, 2018
Input Date: May 15, 2018
Prior LSC: Listing with no contract changes
Property
Status: Sale
Property Type: Cottage
Style: Bungalow
Size (sq ft): 700
Age: 31-50
Area: Central Frontenac
Availability Date: Immediate Tba
Inside
Bedrooms: 3
Bathrooms: 1
Kitchens: 1
Rooms: 5
Den/Family Room: No
Air Conditioning: None
Fireplace: Yes
Central Vacuum: N
Washrooms: 1
Utilities
Electricity: Yes
Gas: No
Cable: No
Telephone: No
Building
Basement: Crawl Space
Heat Type: Other
Heat Source: Wood
Exterior: Vinyl Siding
Water Supply Type: Lake/River
Water Supply: Other
Physically Handicapped-Equipped: Y
Special Designation: Unknown
Retirement: N
Parking
Driveway: Private
Garage Type: None
Covered Parking Spaces: 5
Total Parking Spaces: 5
Fees
Tax Year: 2017
Tax Legal Description: Con 4 Pt Lots 16,17 Rp 13R3546 Pt 1 Kennebec Lake
Taxes: $2,361
Highlights
Feature: Lake/Pond
Feature: Waterfront
Land
Cross Street: Hwy 7 / Knight Lane
Municipality District: Central Frontenac
Fronting On: South
Pool: None
Sewer: Septic
Lot Frontage: 226.43 Feet
Lot Irregularities: Irregular 3.37 Acres
Acres: 2-4.99
Waterfront: Direct
Water Body Name: Kennebec
Water Body Type: Lake
Rooms
Room details for 1114 Knight Lane, Central Frontenac
| Type | Dimensions | Description |
|---|---|---|
| Living Ground | 5.00 x 7.00 | W/O To Deck, North View, Wood Stove |
| Kitchen Ground | - | Combined W/Living, Window |
| Master Ground | 3.00 x 3.90 | Closet, Window |
| 2nd Br Ground | 2.90 x 3.00 | Closet, Window |
| 3rd Br Ground | 2.80 x 3.00 | Closet, Window |
| XXXXXXXX | XXX XX, XXXX |
XXXX XXX XXXX |
$XXX,XXX |
| XXX XX, XXXX |
XXXXXX XXX XXXX |
$XXX,XXX | |
| XXXXXXXX | XXX XX, XXXX |
XXXXXXXX XXX XXXX |
|
| XXX XX, XXXX |
XXXXXX XXX XXXX |
$XXX,XXX |
| XXXXXXXX XXXX | XXX XX, XXXX | $285,000 XXX XXXX |
| XXXXXXXX XXXXXX | XXX XX, XXXX | $315,000 XXX XXXX |
| XXXXXXXX XXXXXXXX | XXX XX, XXXX | XXX XXXX |
| XXXXXXXX XXXXXX | XXX XX, XXXX | $349,900 XXX XXXX |

St Patrick Catholic School
Elementary: CatholicClarendon Central Public School
Elementary: PublicEnterprise Public School
Elementary: PublicLand O Lakes Public School
Elementary: PublicTamworth Elementary School
Elementary: PublicNorth Addington Education Centre Public School
Elementary: PublicGateway Community Education Centre
Secondary: PublicNorth Addington Education Centre
Secondary: PublicGranite Ridge Education Centre Secondary School
Secondary: PublicCentre Hastings Secondary School
Secondary: PublicSydenham High School
Secondary: PublicNapanee District Secondary School
Secondary: Public

