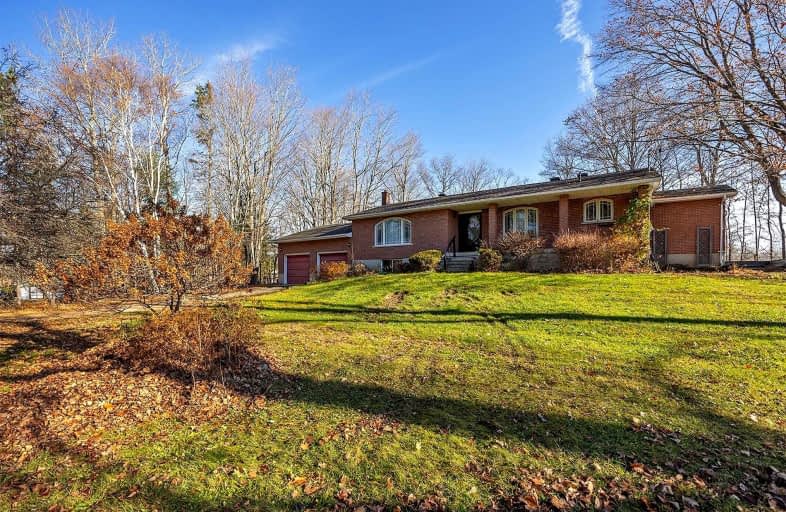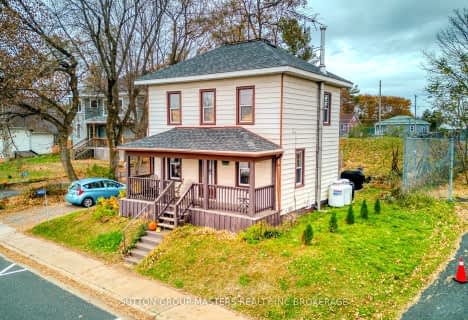Sold on Jun 25, 2020
Note: Property is not currently for sale or for rent.

-
Type: Detached
-
Style: Bungalow-Raised
-
Lot Size: 160.13 x 299.9
-
Age: 31-50 years
-
Taxes: $2,279 per year
-
Days on Site: 107 Days
-
Added: Oct 28, 2024 (3 months on market)
-
Updated:
-
Last Checked: 6 hours ago
-
MLS®#: X9100584
-
Listed By: M.e.antoine real estate brokerage
Look for the possibilities. Enjoy the view from your 3 bedroom, 2 bath home with all glass sunroom, 2 energy-saving wood stoves and double car garage. Beautiful hardwood floors throughout. Comfort and tranquillity.
Property Details
Facts for 1145 Windwood Drive, Central Frontenac
Status
Days on Market: 107
Last Status: Sold
Sold Date: Jun 25, 2020
Closed Date: Jul 08, 2020
Expiry Date: Sep 04, 2020
Sold Price: $285,000
Unavailable Date: Jun 25, 2020
Input Date: Nov 30, -0001
Property
Status: Sale
Property Type: Detached
Style: Bungalow-Raised
Age: 31-50
Area: Central Frontenac
Community: Frontenac Centre
Availability Date: To be Arranged
Inside
Bedrooms: 2
Bedrooms Plus: 1
Bathrooms: 2
Kitchens: 1
Air Conditioning: Wall Unit
Fireplace: Yes
Washrooms: 2
Utilities
Electricity: Yes
Telephone: Yes
Building
Basement: Full
Basement 2: Part Fin
Heat Type: Forced Air
Heat Source: Oil
Exterior: Brick
Elevator: N
Water Supply Type: Drilled Well
Special Designation: Unknown
Parking
Driveway: Circular
Garage Spaces: 2
Garage Type: Attached
Fees
Tax Year: 2019
Tax Legal Description: LT 27, PL1677; OSO
Taxes: $2,279
Land
Cross Street: From HWY 7 go south
Municipality District: Central Frontenac
Parcel Number: 362330041
Pool: None
Sewer: Septic
Lot Depth: 299.9
Lot Frontage: 160.13
Lot Irregularities: N
Zoning: Residential
Rooms
Room details for 1145 Windwood Drive, Central Frontenac
| Type | Dimensions | Description |
|---|---|---|
| Family Main | 7.36 x 3.35 | |
| Dining Main | 4.72 x 3.04 | Wood Floor |
| Kitchen Main | 3.35 x 3.35 | |
| Living Main | 7.01 x 5.18 | Wood Floor |
| Sunroom Main | 5.13 x 3.35 | Wood Floor |
| Prim Bdrm Main | 3.96 x 5.13 | |
| Br Main | 4.82 x 2.74 | |
| Br Bsmt | 4.24 x 5.02 | Laminate |
| Rec Bsmt | 8.48 x 7.56 | |
| Bathroom Main | 3.30 x 3.14 | |
| Bathroom Bsmt | 4.06 x 3.81 |
| XXXXXXXX | XXX XX, XXXX |
XXXXXXX XXX XXXX |
|
| XXX XX, XXXX |
XXXXXX XXX XXXX |
$XXX,XXX | |
| XXXXXXXX | XXX XX, XXXX |
XXXXXXX XXX XXXX |
|
| XXX XX, XXXX |
XXXXXX XXX XXXX |
$XXX,XXX |
| XXXXXXXX XXXXXXX | XXX XX, XXXX | XXX XXXX |
| XXXXXXXX XXXXXX | XXX XX, XXXX | $649,900 XXX XXXX |
| XXXXXXXX XXXXXXX | XXX XX, XXXX | XXX XXXX |
| XXXXXXXX XXXXXX | XXX XX, XXXX | $649,900 XXX XXXX |

St James Major
Elementary: CatholicSt Edward's School
Elementary: CatholicLand O Lakes Public School
Elementary: PublicGranite Ridge Education Centre Public School
Elementary: PublicPrince Charles Public School
Elementary: PublicNorth Grenville Intermediate School
Elementary: PublicNorth Addington Education Centre
Secondary: PublicGranite Ridge Education Centre Secondary School
Secondary: PublicRideau District High School
Secondary: PublicPerth and District Collegiate Institute
Secondary: PublicSt John Catholic High School
Secondary: CatholicSydenham High School
Secondary: Public- 1 bath
- 3 bed
14193 Highway 38, Central Frontenac, Ontario • K0H 2P0 • Frontenac Centre

