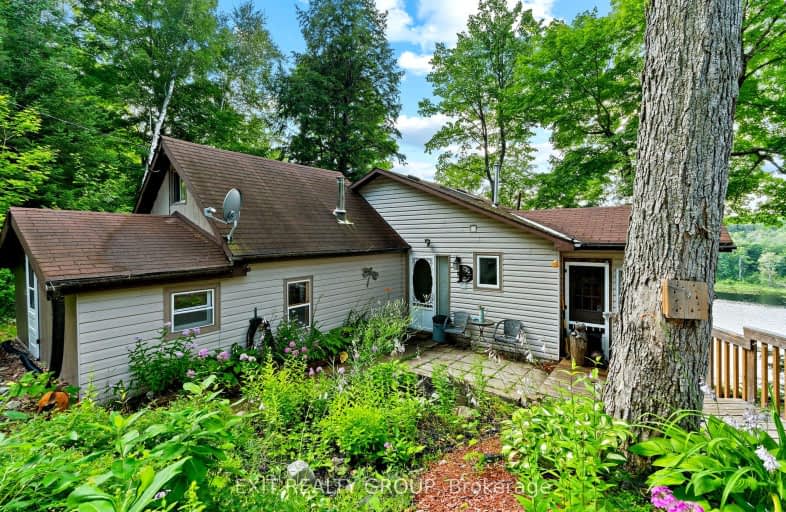Car-Dependent
- Almost all errands require a car.
0
/100
Somewhat Bikeable
- Almost all errands require a car.
12
/100

Clarendon Central Public School
Elementary: Public
25.39 km
St James Major
Elementary: Catholic
20.53 km
Land O Lakes Public School
Elementary: Public
7.67 km
Tamworth Elementary School
Elementary: Public
27.71 km
Granite Ridge Education Centre Public School
Elementary: Public
21.41 km
North Addington Education Centre Public School
Elementary: Public
21.42 km
Gateway Community Education Centre
Secondary: Public
52.92 km
North Addington Education Centre
Secondary: Public
21.50 km
Granite Ridge Education Centre Secondary School
Secondary: Public
21.53 km
Ernestown Secondary School
Secondary: Public
53.34 km
Sydenham High School
Secondary: Public
45.31 km
Napanee District Secondary School
Secondary: Public
53.68 km
-
Salmon River Picnic Area
1.03km -
Park Dano
Sharbot Lake ON 20.37km -
Sharbot Lake Provincial Park
RR 2, Arden ON 20.82km
-
BMO Bank of Montreal
12265 Hwy 41, Northbrook ON K0H 2G0 17.18km -
TD Canada Trust ATM
12258 Hwy 41, Northbrook ON K0H 2G0 17.2km -
TD Bank Financial Group
12258 Hwy 41, Northbrook ON K0H 2G0 17.2km


