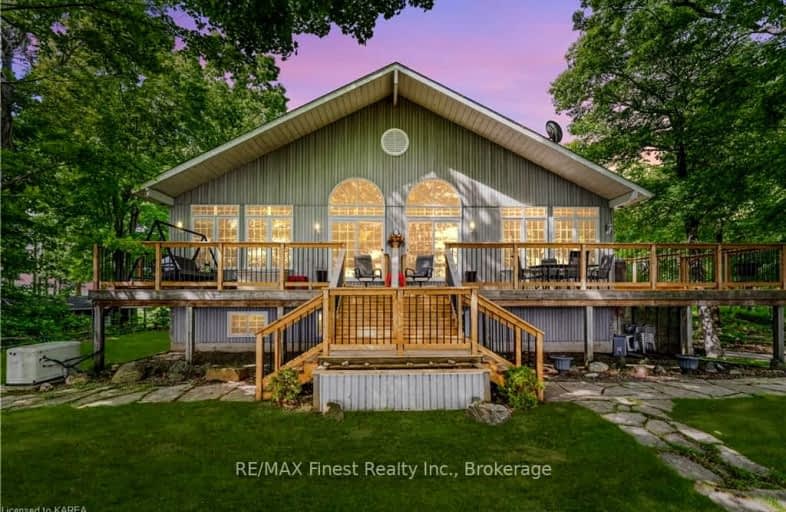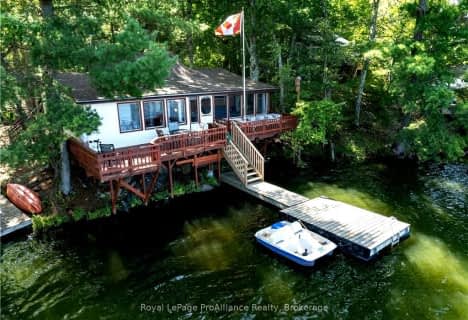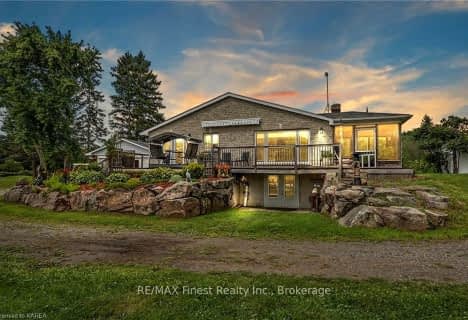Car-Dependent
- Almost all errands require a car.
Somewhat Bikeable
- Almost all errands require a car.

Yarker Public School
Elementary: PublicEnterprise Public School
Elementary: PublicPrince Charles Public School
Elementary: PublicSt Patrick Catholic School
Elementary: CatholicHarrowsmith Public School
Elementary: PublicLoughborough Public School
Elementary: PublicÉcole secondaire catholique Marie-Rivier
Secondary: CatholicGranite Ridge Education Centre Secondary School
Secondary: PublicErnestown Secondary School
Secondary: PublicBayridge Secondary School
Secondary: PublicSydenham High School
Secondary: PublicHoly Cross Catholic Secondary School
Secondary: Catholic-
Cataraqui Region Conserv
4468 Georgia Lane, Sydenham ON K0H 2T0 18.15km -
Mclelland Park Sydenham
18.58km -
Park Dano
Sharbot Lake ON 20.36km
-
RBC Royal Bank ATM
6834 Rd 38, Verona ON K0H 2W0 8.12km -
BMO Bank of Montreal
6714 Hwy, Verona ON K0H 2W0 8.67km -
BMO Bank of Montreal
4595 Bellrock Rd, Verona ON K0H 2W0 10.23km
- — bath
- — bed
- — sqft
1758 Forty Foot Road, Central Frontenac, Ontario • K0H 1T0 • Central Frontenac
- 2 bath
- 3 bed
1758 FORTY FOOT Road, Central Frontenac, Ontario • K0H 1T0 • Frontenac Centre







