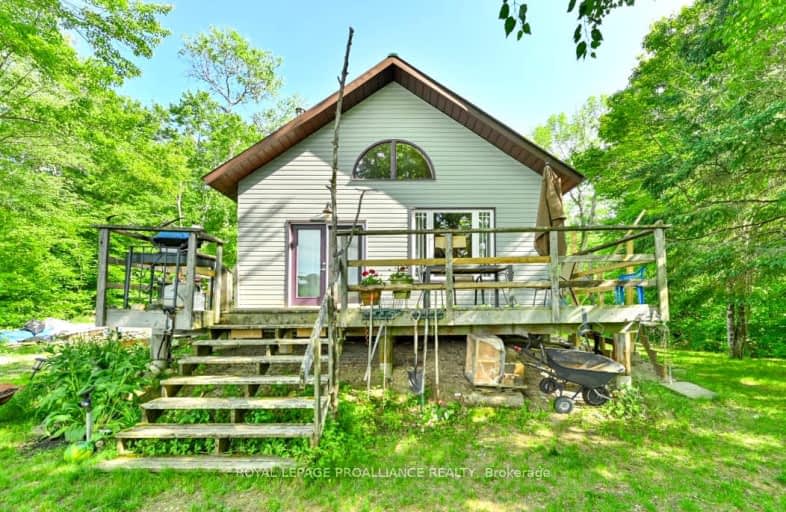Car-Dependent
- Almost all errands require a car.
0
/100
Somewhat Bikeable
- Almost all errands require a car.
13
/100

St Patrick Catholic School
Elementary: Catholic
25.01 km
Clarendon Central Public School
Elementary: Public
29.51 km
St James Major
Elementary: Catholic
21.27 km
Enterprise Public School
Elementary: Public
25.93 km
Land O Lakes Public School
Elementary: Public
8.45 km
Tamworth Elementary School
Elementary: Public
23.79 km
Gateway Community Education Centre
Secondary: Public
48.86 km
North Addington Education Centre
Secondary: Public
24.06 km
Granite Ridge Education Centre Secondary School
Secondary: Public
22.46 km
Ernestown Secondary School
Secondary: Public
49.30 km
Sydenham High School
Secondary: Public
41.77 km
Napanee District Secondary School
Secondary: Public
49.62 km
-
BMO Bank of Montreal
12265 Hwy 41, Northbrook ON K0H 2G0 18.3km -
TD Bank Financial Group
12258 Hwy 41, Northbrook ON K0H 2G0 18.31km -
TD Canada Trust ATM
12258 Hwy 41, Northbrook ON K0H 2G0 18.33km


