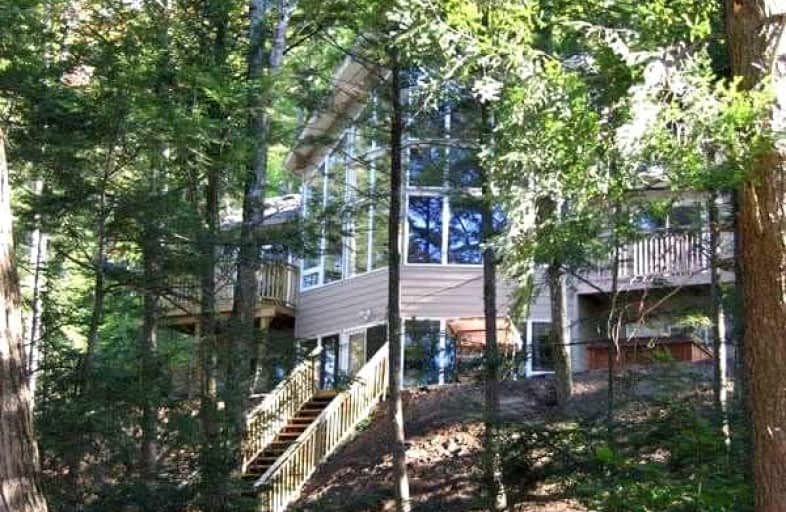Sold on Apr 18, 2023
Note: Property is not currently for sale or for rent.

-
Type: Cottage
-
Style: 2-Storey
-
Size: 3000 sqft
-
Lot Size: 150 x 354.6 Feet
-
Age: 6-15 years
-
Taxes: $5,400 per year
-
Days on Site: 189 Days
-
Added: Oct 11, 2022 (6 months on market)
-
Updated:
-
Last Checked: 6 hours ago
-
MLS®#: X5790969
-
Listed By: International realty firm, inc., brokerage
Beautiful Turn Key "Invermere" Viceroy! 6 Bedrooms And 3 - 4Pc Ensuites. The Grand Room That Includes A Stone Fire Place And 18 Foot High Cathedral Ceiling And A Exquisite View Of Big Clear Lake. The Lower Level Has 9' High Ceilings And 3 Walk-Out Exits Accessing Big Clear Lake. Huge Kitchen With Granite That Has A Walk Out To Deck. Open Concept Throughout.1.2 Acre's 150 ' Of Pristine Waterfront. Hard Sand Bottom, Weed Free And Deep Water Off The Dock. Excellent Income Property!
Extras
Located 2.5 Hours From Toronto, 1.5 From Ottawa And 1 Hour From Kingston. Brand New Propane Furnace And Air Con.I, Guarantee You Will Be Impressed With This One!
Property Details
Facts for 1335 Cardinal Heights Drive, Central Frontenac
Status
Days on Market: 189
Last Status: Sold
Sold Date: Apr 18, 2023
Closed Date: May 31, 2023
Expiry Date: May 31, 2023
Sold Price: $1,200,000
Unavailable Date: Apr 18, 2023
Input Date: Oct 11, 2022
Property
Status: Sale
Property Type: Cottage
Style: 2-Storey
Size (sq ft): 3000
Age: 6-15
Area: Central Frontenac
Availability Date: Tba
Inside
Bedrooms: 3
Bedrooms Plus: 3
Bathrooms: 3
Kitchens: 1
Rooms: 10
Den/Family Room: Yes
Air Conditioning: Central Air
Fireplace: Yes
Laundry Level: Lower
Central Vacuum: N
Washrooms: 3
Utilities
Electricity: Yes
Gas: No
Cable: No
Telephone: No
Building
Basement: Finished
Heat Type: Forced Air
Heat Source: Propane
Exterior: Insulbrick
Elevator: N
UFFI: No
Water Supply Type: Drilled Well
Water Supply: Well
Special Designation: Unknown
Parking
Driveway: Private
Garage Spaces: 5
Garage Type: None
Covered Parking Spaces: 5
Total Parking Spaces: 5
Fees
Tax Year: 2021
Tax Legal Description: Con 10 Pt Lots 14 15 Rp 13R9083 Parts 2 3 Big Clea
Taxes: $5,400
Highlights
Feature: Waterfront
Feature: Wooded/Treed
Land
Cross Street: Clark Road
Municipality District: Central Frontenac
Fronting On: West
Pool: None
Sewer: Septic
Lot Depth: 354.6 Feet
Lot Frontage: 150 Feet
Waterfront: Direct
Water Body Name: Clear
Water Body Type: Lake
Shoreline: Clean
Shoreline: Sandy
Shoreline Exposure: Nw
Rooms
Room details for 1335 Cardinal Heights Drive, Central Frontenac
| Type | Dimensions | Description |
|---|---|---|
| Kitchen Main | 3.56 x 3.56 | Granite Counter, W/O To Sundeck |
| Dining Main | 3.96 x 3.04 | W/O To Deck, Open Concept |
| Great Rm Main | 7.01 x 5.48 | Open Concept, Window Flr To Ceil, Floor/Ceil Fireplace |
| Br Main | 3.04 x 3.04 | Window, Ensuite Bath |
| Prim Bdrm Main | 4.57 x 3.65 | W/O To Deck, Ensuite Bath |
| 3rd Br Upper | 6.70 x 3.96 | Vaulted Ceiling, Laminate |
| Rec Lower | 9.44 x 7.01 | Open Concept, Wood Stove, W/O To Deck |
| Br Lower | 3.65 x 2.43 | W/O To Deck, Laminate |
| Br Lower | 3.65 x 1.82 | Laminate |
| Br Lower | 4.57 x 3.35 | Ensuite Bath, W/O To Deck, Window |
| XXXXXXXX | XXX XX, XXXX |
XXXX XXX XXXX |
$X,XXX,XXX |
| XXX XX, XXXX |
XXXXXX XXX XXXX |
$X,XXX,XXX | |
| XXXXXXXX | XXX XX, XXXX |
XXXXXXXX XXX XXXX |
|
| XXX XX, XXXX |
XXXXXX XXX XXXX |
$X,XXX,XXX | |
| XXXXXXXX | XXX XX, XXXX |
XXXXXXX XXX XXXX |
|
| XXX XX, XXXX |
XXXXXX XXX XXXX |
$XXX,XXX |
| XXXXXXXX XXXX | XXX XX, XXXX | $1,200,000 XXX XXXX |
| XXXXXXXX XXXXXX | XXX XX, XXXX | $1,299,900 XXX XXXX |
| XXXXXXXX XXXXXXXX | XXX XX, XXXX | XXX XXXX |
| XXXXXXXX XXXXXX | XXX XX, XXXX | $1,499,999 XXX XXXX |
| XXXXXXXX XXXXXXX | XXX XX, XXXX | XXX XXXX |
| XXXXXXXX XXXXXX | XXX XX, XXXX | $999,999 XXX XXXX |

Clarendon Central Public School
Elementary: PublicSt James Major
Elementary: CatholicEnterprise Public School
Elementary: PublicLand O Lakes Public School
Elementary: PublicTamworth Elementary School
Elementary: PublicGranite Ridge Education Centre Public School
Elementary: PublicGateway Community Education Centre
Secondary: PublicNorth Addington Education Centre
Secondary: PublicGranite Ridge Education Centre Secondary School
Secondary: PublicErnestown Secondary School
Secondary: PublicSydenham High School
Secondary: PublicNapanee District Secondary School
Secondary: Public

