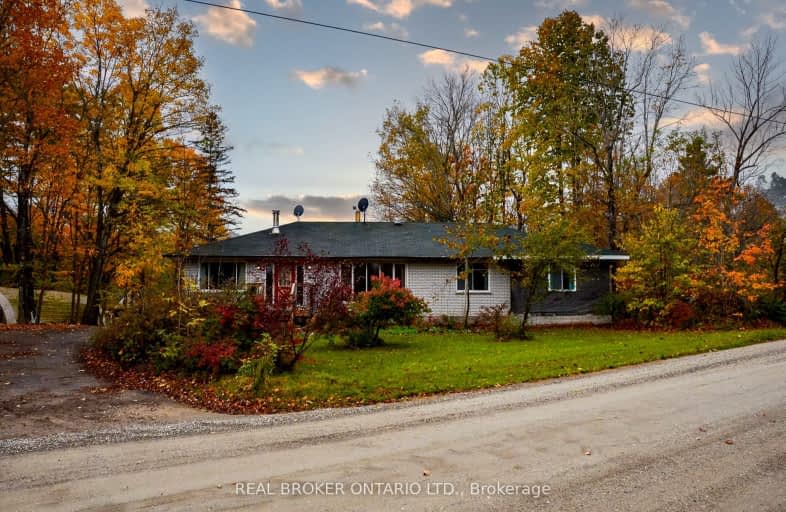
Car-Dependent
- Almost all errands require a car.
Somewhat Bikeable
- Almost all errands require a car.

St James Major
Elementary: CatholicSt Edward's School
Elementary: CatholicLand O Lakes Public School
Elementary: PublicRideau Vista Public School
Elementary: PublicGranite Ridge Education Centre Public School
Elementary: PublicNorth Grenville Intermediate School
Elementary: PublicGranite Ridge Education Centre Secondary School
Secondary: PublicRideau District High School
Secondary: PublicPerth and District Collegiate Institute
Secondary: PublicSt John Catholic High School
Secondary: CatholicNotre Dame Catholic High School
Secondary: CatholicSydenham High School
Secondary: Public-
Sharbot Lake Provincial Park
RR 2, Arden ON 8.4km -
Park Dano
Sharbot Lake ON 11.3km -
Bull Pen
1000 Bathurst Rd (Old Morris Road), Balderson ON K0G 1A0 22.53km
-
BMO Bank of Montreal
41 Main St E (Fetch Murphy Walk), Westport ON K0G 1X0 24.94km -
Scotiabank
41 George St, Lanark ON K0G 1K0 28.83km -
TD Canada Trust Branch and ATM
89 Dufferin St, Perth ON K7H 3A5 29.09km

