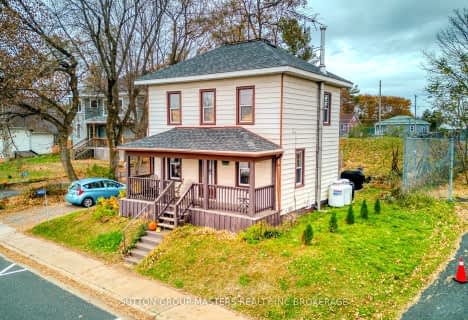Sold on Mar 24, 2022
Note: Property is not currently for sale or for rent.

-
Type: Detached
-
Style: Bungalow
-
Lot Size: 90 x 140 Acres
-
Age: No Data
-
Taxes: $1,320 per year
-
Days on Site: 13 Days
-
Added: Oct 28, 2024 (1 week on market)
-
Updated:
-
Last Checked: 4 hours ago
-
MLS®#: X9212009
-
Listed By: Royal lepage proalliance realty, brokerage
New listing in beautiful Central Frontenac that is full of possibilities! Located 2.5 km south of Sharbot Lake, this 2 bedroom, 1 bathroom home has a separate 1 bedroom unit in the rear - perfect in-law or granny suite. The main home floor plan consists of an enclosed porch at the front that leads to an open living room area with laminate flooring. As you head toward the rear of the home, you will find a recently renovated 4pc bathroom and two bedrooms across the hall. From this point, you find yourself in the bright white kitchen that is full of natural light and that offers great working space. Behind the kitchen is a dining area with a rear door that leads to the back covered step. There is a laundry area located in the rear of the home as well. The home is heated by forced air oil and there have been many upgrades over the years. Behind the main home is a small apartment with one bedroom, a 3pc bathroom, small kitchen, living area and a mudroom. This unit has laminate flooring, laundry facilities and is heated with electric baseboard heaters, Both units have been rented for a number of years and each has their own access and they share the driveway and yard. The lot has mature trees, storage sheds and is heavily treed at the back. Close to all amenities in Sharbot Lake or for larger centres, Kingston in about an hour south and Ottawa is just over an hour to the northeast. This property is full of opportunity!
Property Details
Facts for A & B-13740 Road 38, Central Frontenac
Status
Days on Market: 13
Last Status: Sold
Sold Date: Mar 24, 2022
Closed Date: Jun 01, 2022
Expiry Date: Jul 31, 2022
Sold Price: $285,000
Unavailable Date: Mar 24, 2022
Input Date: Mar 11, 2022
Prior LSC: Sold
Property
Status: Sale
Property Type: Detached
Style: Bungalow
Area: Central Frontenac
Community: Frontenac Centre
Availability Date: 60TO89
Assessment Amount: $103,000
Assessment Year: 2016
Inside
Bedrooms: 3
Bathrooms: 2
Kitchens: 2
Rooms: 13
Air Conditioning: None
Fireplace: No
Washrooms: 2
Utilities
Electricity: Yes
Telephone: Yes
Building
Basement: Unfinished
Basement 2: Walk-Up
Heat Type: Forced Air
Heat Source: Oil
Exterior: Alum Siding
Elevator: N
Water Supply Type: Drilled Well
Special Designation: Unknown
Parking
Driveway: Other
Garage Type: Outside/Surface
Covered Parking Spaces: 5
Total Parking Spaces: 5
Fees
Tax Year: 2021
Tax Legal Description: PT LT 9 CON 1 OSO AS IN FR714335; CENTRAL FRONTENAC
Taxes: $1,320
Land
Cross Street: Highway 38 just sout
Municipality District: Central Frontenac
Fronting On: West
Parcel Number: 362340308
Pool: None
Sewer: Septic
Lot Depth: 140 Acres
Lot Frontage: 90 Acres
Acres: < .50
Zoning: R
Access To Property: Yr Rnd Municpal Rd
Rural Services: Recycling Pckup
Rooms
Room details for A & B-13740 Road 38, Central Frontenac
| Type | Dimensions | Description |
|---|---|---|
| Mudroom Main | 4.44 x 1.40 | Laminate |
| Living Main | 6.07 x 2.69 | Laminate |
| Bathroom Main | 1.50 x 2.16 | Tile Floor |
| Br Main | 2.46 x 2.77 | Hardwood Floor |
| Br Main | 2.51 x 2.79 | Hardwood Floor |
| Kitchen Main | 3.35 x 3.20 | Laminate |
| Dining Main | 2.54 x 2.31 | Laminate |
| Laundry Main | 1.02 x 2.31 | Laminate |
| Kitchen Main | 1.68 x 2.79 | Laminate |
| Living Main | 4.32 x 4.67 | Laminate |
| Bathroom Main | 1.80 x 1.50 | Vinyl Floor |
| Br Main | 2.79 x 4.06 | Laminate |

St James Major
Elementary: CatholicSt Edward's School
Elementary: CatholicLand O Lakes Public School
Elementary: PublicRideau Vista Public School
Elementary: PublicGranite Ridge Education Centre Public School
Elementary: PublicPrince Charles Public School
Elementary: PublicGranite Ridge Education Centre Secondary School
Secondary: PublicRideau District High School
Secondary: PublicPerth and District Collegiate Institute
Secondary: PublicSt John Catholic High School
Secondary: CatholicErnestown Secondary School
Secondary: PublicSydenham High School
Secondary: Public- 1 bath
- 3 bed
14193 Highway 38, Central Frontenac, Ontario • K0H 2P0 • Frontenac Centre

