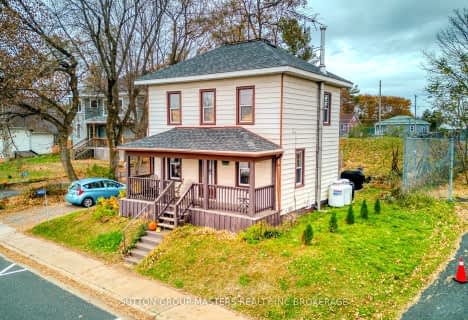
St James Major
Elementary: Catholic
2.91 km
St Edward's School
Elementary: Catholic
22.31 km
Land O Lakes Public School
Elementary: Public
15.83 km
Rideau Vista Public School
Elementary: Public
23.50 km
Granite Ridge Education Centre Public School
Elementary: Public
2.50 km
North Grenville Intermediate School
Elementary: Public
22.01 km
Granite Ridge Education Centre Secondary School
Secondary: Public
2.48 km
Rideau District High School
Secondary: Public
39.09 km
Perth and District Collegiate Institute
Secondary: Public
34.80 km
St John Catholic High School
Secondary: Catholic
33.85 km
Ernestown Secondary School
Secondary: Public
55.60 km
Sydenham High School
Secondary: Public
41.01 km

