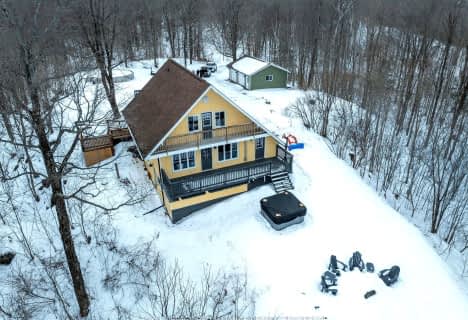Inactive on Oct 27, 2022
Note: Property is not currently for sale or for rent.

-
Type: Detached
-
Style: 2-Storey
-
Lot Size: 481.3 x 0 Acres
-
Age: 31-50 years
-
Taxes: $6,383 per year
-
Days on Site: 92 Days
-
Added: Oct 27, 2024 (3 months on market)
-
Updated:
-
Last Checked: 3 months ago
-
MLS®#: X9060561
-
Listed By: Mccaffrey realty inc., brokerage
Welcome to your very own waterfront estate on the beautiful Sharbot Lake! Located in a quiet cove with 217' feet of waterfront this uniquely designed home features 3+2 bedrooms, 2 baths, a welcoming lakeside great room with vaulted ceilings and cozy fireplace that leads you through to the dining area, contemporary styled kitchen, all caressed by the wrap around deck that watches over the tranquil waters. The home also boasts a finished lower level with fantastic billiard room and relaxing fireplace to set the ambiance, spacious lofted flex space and bedroom and thoughtfully landscaped outdoor entertaining spaces to ensure that the memories made here are abundant and everlasting! Updates include: 18KW Generac '19, storage sheds rebuilt '18, eavestrough and gutter guards '19. (Located less than 1hr to Kingston, a short drive to the town of Sharbot Lake, 3hrs to Toronto and less than and 1.5hrs to Ottawa)
Property Details
Facts for 1638 Shibley Road, Central Frontenac
Status
Days on Market: 92
Last Status: Expired
Sold Date: Jun 27, 2025
Closed Date: Nov 30, -0001
Expiry Date: Oct 27, 2022
Unavailable Date: Oct 27, 2022
Input Date: Jul 27, 2022
Prior LSC: Listing with no contract changes
Property
Status: Sale
Property Type: Detached
Style: 2-Storey
Age: 31-50
Area: Central Frontenac
Community: Frontenac Centre
Availability Date: FLEX
Assessment Amount: $487,000
Assessment Year: 2016
Inside
Bedrooms: 3
Bedrooms Plus: 2
Bathrooms: 2
Kitchens: 1
Rooms: 10
Air Conditioning: Central Air
Fireplace: No
Washrooms: 2
Utilities
Electricity: Yes
Building
Basement: Finished
Basement 2: Full
Heat Type: Forced Air
Heat Source: Propane
Exterior: Wood
Elevator: N
Water Supply Type: Lake/River
Special Designation: Unknown
Parking
Driveway: Front Yard
Garage Type: None
Covered Parking Spaces: 8
Total Parking Spaces: 8
Fees
Tax Year: 2022
Tax Legal Description: PT LT 8 CON 2 OSO PT 6 13R5522; CENTRAL FRONTENAC (As per Geowar
Taxes: $6,383
Land
Cross Street: HWY 38 to Shibley Rd
Municipality District: Central Frontenac
Parcel Number: 362340158
Pool: None
Sewer: Septic
Lot Frontage: 481.3 Acres
Acres: .50-1.99
Zoning: RW - Seasonal
Water Body Type: Lake
Water Frontage: 217
Easements Restrictions: Unknown
Water Features: Dock
Water Features: Watrfrnt-Deeded
Shoreline: Deep
Shoreline: Mixed
Shoreline Allowance: None
Rooms
Room details for 1638 Shibley Road, Central Frontenac
| Type | Dimensions | Description |
|---|---|---|
| Foyer Main | 2.44 x 3.15 | |
| Den Main | 4.37 x 4.65 | |
| Kitchen Main | 5.69 x 2.84 | |
| Living Main | 7.01 x 3.43 | |
| Dining Main | 5.03 x 4.19 | |
| Bathroom Main | 3.40 x 3.28 | |
| Den Main | 5.26 x 3.48 | |
| Prim Bdrm Main | 6.17 x 4.70 | W/I Closet |
| Rec Lower | 6.91 x 4.62 | |
| Br Lower | 3.07 x 3.17 | |
| Br Lower | 3.07 x 2.84 | |
| Workshop Lower | 6.55 x 6.81 |
| XXXXXXXX | XXX XX, XXXX |
XXXX XXX XXXX |
$XXX,XXX |
| XXX XX, XXXX |
XXXXXX XXX XXXX |
$XXX,XXX | |
| XXXXXXXX | XXX XX, XXXX |
XXXXXXXX XXX XXXX |
|
| XXX XX, XXXX |
XXXXXX XXX XXXX |
$X,XXX,XXX | |
| XXXXXXXX | XXX XX, XXXX |
XXXXXXXX XXX XXXX |
|
| XXX XX, XXXX |
XXXXXX XXX XXXX |
$XXX,XXX |
| XXXXXXXX XXXX | XXX XX, XXXX | $906,000 XXX XXXX |
| XXXXXXXX XXXXXX | XXX XX, XXXX | $899,900 XXX XXXX |
| XXXXXXXX XXXXXXXX | XXX XX, XXXX | XXX XXXX |
| XXXXXXXX XXXXXX | XXX XX, XXXX | $1,049,900 XXX XXXX |
| XXXXXXXX XXXXXXXX | XXX XX, XXXX | XXX XXXX |
| XXXXXXXX XXXXXX | XXX XX, XXXX | $699,000 XXX XXXX |

St James Major
Elementary: CatholicSt Edward's School
Elementary: CatholicLand O Lakes Public School
Elementary: PublicRideau Vista Public School
Elementary: PublicGranite Ridge Education Centre Public School
Elementary: PublicPrince Charles Public School
Elementary: PublicGranite Ridge Education Centre Secondary School
Secondary: PublicRideau District High School
Secondary: PublicPerth and District Collegiate Institute
Secondary: PublicSt John Catholic High School
Secondary: CatholicErnestown Secondary School
Secondary: PublicSydenham High School
Secondary: Public- 2 bath
- 3 bed
2012 Shibley Road, Central Frontenac, Ontario • K0H 2B0 • Frontenac Centre
- 2 bath
- 3 bed
- 1500 sqft
13908 Highway 38, Central Frontenac, Ontario • K0H 2P0 • Central Frontenac


