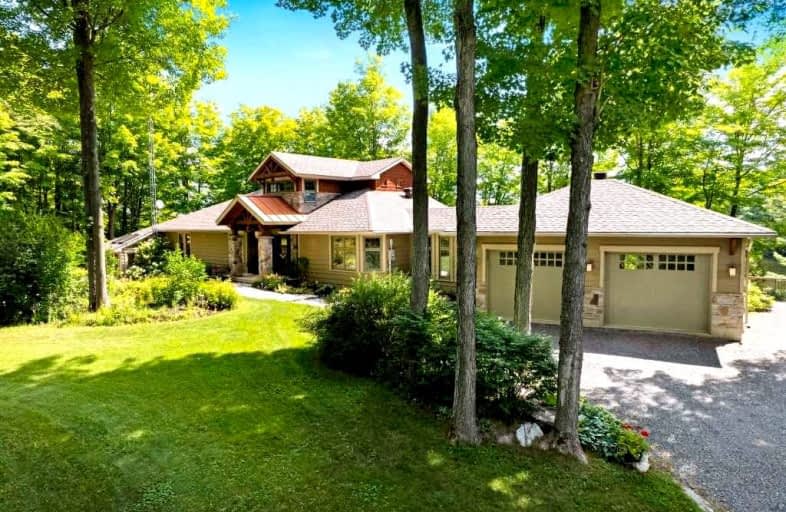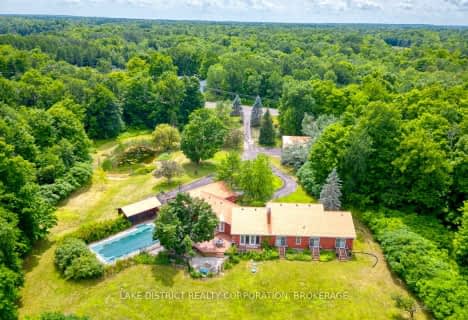Sold on Oct 04, 2021
Note: Property is not currently for sale or for rent.

-
Type: Detached
-
Style: 2-Storey
-
Lot Size: 163.91 x 216.22
-
Age: No Data
-
Taxes: $7,277 per year
-
Days on Site: 55 Days
-
Added: Jan 27, 2025 (1 month on market)
-
Updated:
-
Last Checked: 1 month ago
-
MLS®#: X10353570
-
Listed By: Century 21 explorer realty inc.
Flooring: Hardwood, Flooring: Ceramic, Featured in the Ottawa Citizen, exceptional home with 250' lakefront and inspiring sunrises. Private lush acre with mature trees and rock outcropping on quiet bay in Sharbot Lake. Home of steel construction, quality finishes and phenomenal lake views. Stone pillar foyer has select-birch floor and shimmering glass blocks. Livingroom 10' ceiling and stone wall fireplace. Diningroom opens to tiered deck. Superior granite kitchen. Sunroom. Main floor office, bedroom, bathroom and laundry. Upstairs is balcony, bedroom and luxurious primary suite with ensuite porcelain floor, polished concrete vanity, spa shower plus soaker tub. Radiant floor heating, heat pump, propane furnace, mini-split air condition and sophisticated water filtering. Impressive Bunkie. Elaborate storage sheds. Oversized attached double garage has in-floor heat and amazing workshop. Architectural shingles 2019. Gardens. Approx 5' off dock for swimming. Hi-speed. Municipal road access. Plus, you own a lot on nearby island.
Property Details
Facts for 1644 Shibley Road, Central Frontenac
Status
Days on Market: 55
Last Status: Sold
Sold Date: Oct 04, 2021
Closed Date: Dec 10, 2021
Expiry Date: Nov 30, 2021
Sold Price: $1,470,000
Unavailable Date: Nov 30, -0001
Input Date: Aug 10, 2021
Property
Status: Sale
Property Type: Detached
Style: 2-Storey
Area: Central Frontenac
Community: Frontenac Centre
Availability Date: TBD
Inside
Bedrooms: 3
Bathrooms: 2
Kitchens: 1
Rooms: 16
Air Conditioning: Wall Unit
Fireplace: Yes
Washrooms: 2
Building
Basement: Unfinished
Heat Type: Radiant
Heat Source: Propane
Exterior: Stone
Exterior: Wood
Water Supply Type: Lake/River
Parking
Garage Spaces: 2
Garage Type: Other
Total Parking Spaces: 5
Fees
Tax Year: 2021
Tax Legal Description: PT LT 8 CON 2 OSO PT 5 13R5522; CENTRAL FRONTENAC
Taxes: $7,277
Highlights
Feature: Park
Feature: Waterfront
Feature: Wooded/Treed
Land
Cross Street: From Ottawa, west on
Municipality District: Central Frontenac
Fronting On: East
Parcel Number: 362340156
Sewer: Septic
Lot Depth: 216.22
Lot Frontage: 163.91
Acres: .50-1.99
Zoning: Res. Waterfront
Rural Services: Internet High Spd
Rooms
Room details for 1644 Shibley Road, Central Frontenac
| Type | Dimensions | Description |
|---|---|---|
| Foyer Main | 2.97 x 4.31 | |
| Living Main | 5.58 x 6.93 | |
| Sunroom Main | 4.11 x 5.30 | |
| Dining Main | 3.25 x 5.10 | |
| Kitchen Main | 3.65 x 4.97 | |
| Sitting Main | 1.80 x 5.84 | |
| Office Main | 3.65 x 4.14 | |
| Br Main | 2.76 x 4.11 | |
| Bathroom Main | 2.54 x 3.17 | |
| Laundry Main | 2.33 x 3.60 | |
| Other Main | 1.21 x 1.29 | |
| Foyer Main | 1.21 x 1.52 |
| XXXXXXXX | XXX XX, XXXX |
XXXX XXX XXXX |
$X,XXX,XXX |
| XXX XX, XXXX |
XXXXXX XXX XXXX |
$X,XXX,XXX | |
| XXXXXXXX | XXX XX, XXXX |
XXXX XXX XXXX |
$X,XXX,XXX |
| XXX XX, XXXX |
XXXXXX XXX XXXX |
$X,XXX,XXX |
| XXXXXXXX XXXX | XXX XX, XXXX | $1,470,000 XXX XXXX |
| XXXXXXXX XXXXXX | XXX XX, XXXX | $1,489,000 XXX XXXX |
| XXXXXXXX XXXX | XXX XX, XXXX | $1,470,000 XXX XXXX |
| XXXXXXXX XXXXXX | XXX XX, XXXX | $1,489,000 XXX XXXX |

St James Major
Elementary: CatholicSt Edward's School
Elementary: CatholicLand O Lakes Public School
Elementary: PublicRideau Vista Public School
Elementary: PublicGranite Ridge Education Centre Public School
Elementary: PublicPrince Charles Public School
Elementary: PublicGranite Ridge Education Centre Secondary School
Secondary: PublicRideau District High School
Secondary: PublicPerth and District Collegiate Institute
Secondary: PublicSt John Catholic High School
Secondary: CatholicErnestown Secondary School
Secondary: PublicSydenham High School
Secondary: Public- 3 bath
- 4 bed
13382 ROAD 38 Road, Central Frontenac, Ontario • K0H 2P0 • Frontenac Centre
- 2 bath
- 3 bed
2012 Shibley Road, Central Frontenac, Ontario • K0H 2B0 • Frontenac Centre


