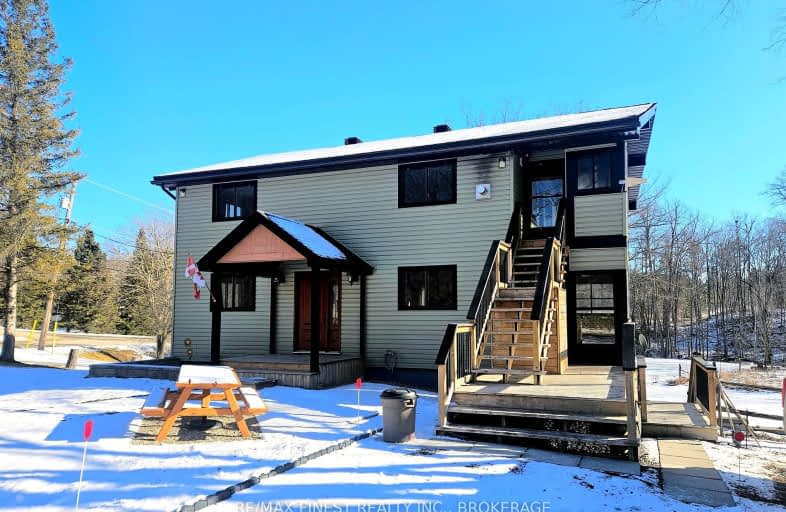
Car-Dependent
- Almost all errands require a car.
Somewhat Bikeable
- Almost all errands require a car.

St James Major
Elementary: CatholicSt Edward's School
Elementary: CatholicLand O Lakes Public School
Elementary: PublicRideau Vista Public School
Elementary: PublicGranite Ridge Education Centre Public School
Elementary: PublicNorth Grenville Intermediate School
Elementary: PublicÉcole secondaire catholique Marie-Rivier
Secondary: CatholicGranite Ridge Education Centre Secondary School
Secondary: PublicRideau District High School
Secondary: PublicPerth and District Collegiate Institute
Secondary: PublicSt John Catholic High School
Secondary: CatholicSydenham High School
Secondary: Public-
Park Dano
Sharbot Lake ON 6.35km -
Sharbot Lake Provincial Park
RR 2, Arden ON 7.67km -
Shillington Park
17.58km
-
BMO Bank of Montreal
41 Main St E (Fetch Murphy Walk), Westport ON K0G 1X0 17.67km -
RBC Royal Bank
24 Drummond St, Newboro ON K0G 1P0 24.44km -
BMO Bank of Montreal
6714 Hwy, Verona ON K0H 2W0 28.78km

