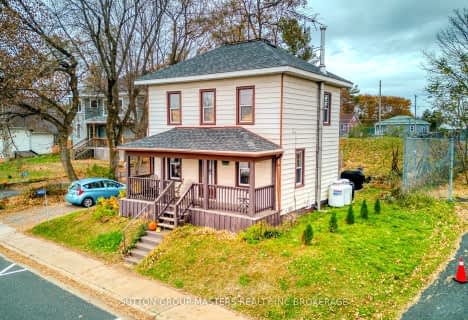
St James Major
Elementary: Catholic
2.79 km
St Edward's School
Elementary: Catholic
22.13 km
Land O Lakes Public School
Elementary: Public
14.79 km
Rideau Vista Public School
Elementary: Public
23.27 km
Granite Ridge Education Centre Public School
Elementary: Public
3.26 km
Prince Charles Public School
Elementary: Public
30.15 km
Granite Ridge Education Centre Secondary School
Secondary: Public
3.33 km
Rideau District High School
Secondary: Public
38.92 km
Perth and District Collegiate Institute
Secondary: Public
36.20 km
St John Catholic High School
Secondary: Catholic
35.18 km
Ernestown Secondary School
Secondary: Public
53.72 km
Sydenham High School
Secondary: Public
39.29 km

