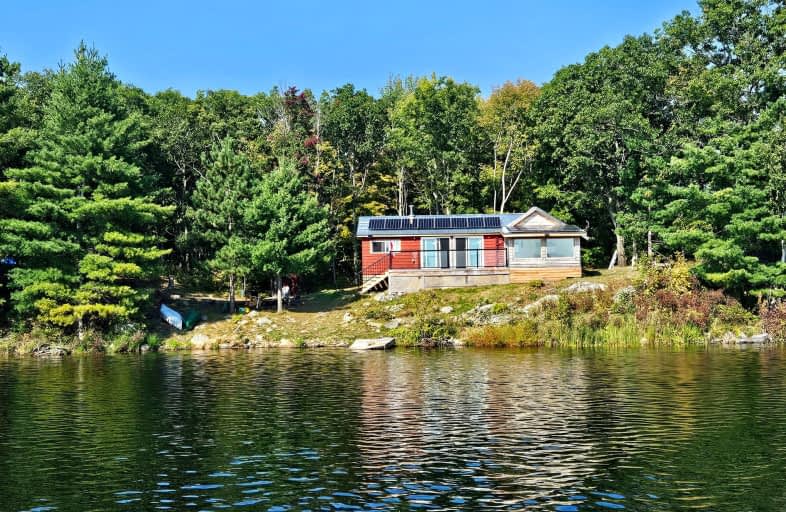Car-Dependent
- Almost all errands require a car.
Somewhat Bikeable
- Almost all errands require a car.

St James Major
Elementary: CatholicEnterprise Public School
Elementary: PublicCentreville Public School
Elementary: PublicLand O Lakes Public School
Elementary: PublicTamworth Elementary School
Elementary: PublicPrince Charles Public School
Elementary: PublicGateway Community Education Centre
Secondary: PublicNorth Addington Education Centre
Secondary: PublicGranite Ridge Education Centre Secondary School
Secondary: PublicErnestown Secondary School
Secondary: PublicSydenham High School
Secondary: PublicNapanee District Secondary School
Secondary: Public-
Salmon River Picnic Area
15.63km -
Park Dano
Sharbot Lake ON 18.87km -
Sharbot Lake Provincial Park
RR 2, Arden ON 21.49km
-
BMO Bank of Montreal
6714 Main St, Verona ON K0H 2W0 17.02km -
CIBC
16 Concession St N, Enterprise ON K0K 3G0 18.59km -
RBC Royal Bank ATM
6834 Rd 38, Verona ON K0H 2W0 18.77km



