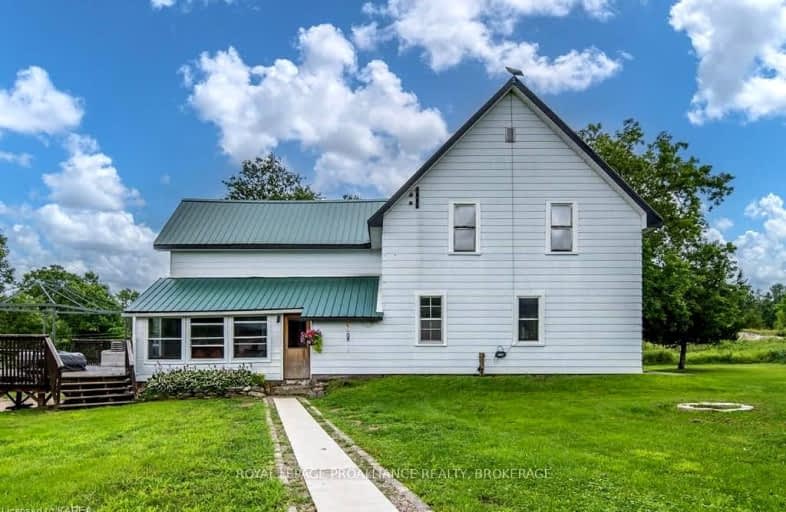Sold on May 13, 2022
Note: Property is not currently for sale or for rent.

-
Type: Detached
-
Style: 1 1/2 Storey
-
Lot Size: 300 x 200
-
Age: No Data
-
Taxes: $1,615 per year
-
Days on Site: 9 Days
-
Added: Oct 27, 2024 (1 week on market)
-
Updated:
-
Last Checked: 3 months ago
-
MLS®#: X9059370
-
Listed By: Re/max affiliates realty ltd.
Welcome to 2370 Fifth Lake Road. This charming farm house offers a warm and inviting atmosphere from the moment you walk in. It hosts 4 bed, 2 bath and sits on a beautiful picturesque lot. The main floor offers spacious living, 1 bedroom, 1 bathroom and main floor laundry. The second floor of the home has a large master bedroom with a walk in closet, 2 spacious bedrooms, den and a bathroom. The lot features 2 outbuildings, a barn and an aboveground pool. The deck and aboveground pool provides a great space to entertain in the summer months while enjoying the peace and serenity of the country view. No conveyance of offers prior to 3:00pm on May 13th, 2022 as per Form 244.
Property Details
Facts for 2370 FIFTH LAKE Road, Central Frontenac
Status
Days on Market: 9
Last Status: Sold
Sold Date: May 13, 2022
Closed Date: Jul 14, 2022
Expiry Date: Nov 01, 2022
Sold Price: $402,500
Unavailable Date: May 13, 2022
Input Date: May 06, 2022
Prior LSC: Sold
Property
Status: Sale
Property Type: Detached
Style: 1 1/2 Storey
Area: Central Frontenac
Community: Frontenac Centre
Availability Date: Flexible
Assessment Amount: $126,000
Assessment Year: 2016
Inside
Bedrooms: 4
Bathrooms: 2
Kitchens: 1
Rooms: 10
Air Conditioning: None
Fireplace: No
Washrooms: 2
Building
Basement: Part Bsmt
Basement 2: Unfinished
Heat Type: Forced Air
Heat Source: Oil
Exterior: Alum Siding
Elevator: N
Water Supply Type: Drilled Well
Special Designation: Unknown
Parking
Driveway: Front Yard
Garage Type: None
Covered Parking Spaces: 8
Total Parking Spaces: 8
Fees
Tax Year: 2021
Tax Legal Description: Part Lot 18, Conc 10, Hinchinbrooke Part 1, 13R12377; Township o
Taxes: $1,615
Land
Cross Street: Turn left off of Hig
Municipality District: Central Frontenac
Fronting On: South
Parcel Number: 361550005
Pool: Abv Grnd
Sewer: Septic
Lot Depth: 200
Lot Frontage: 300
Acres: .50-1.99
Zoning: R & MX
Rooms
Room details for 2370 FIFTH LAKE Road, Central Frontenac
| Type | Dimensions | Description |
|---|---|---|
| Laundry Main | 2.59 x 2.92 | |
| Kitchen Main | 3.96 x 4.39 | |
| Br Main | 3.35 x 2.69 | |
| Bathroom Main | 2.44 x 2.74 | |
| Living Main | 3.96 x 7.01 | |
| Br 2nd | 2.97 x 4.42 | |
| Prim Bdrm 2nd | 5.31 x 3.35 | |
| Bathroom 2nd | 2.44 x 1.63 | |
| Den 2nd | 3.96 x 3.35 | |
| Br 2nd | 3.05 x 3.53 |
| XXXXXXXX | XXX XX, XXXX |
XXXX XXX XXXX |
$XXX,XXX |
| XXX XX, XXXX |
XXXXXX XXX XXXX |
$XXX,XXX | |
| XXXXXXXX | XXX XX, XXXX |
XXXX XXX XXXX |
$XXX,XXX |
| XXX XX, XXXX |
XXXXXX XXX XXXX |
$XXX,XXX | |
| XXXXXXXX | XXX XX, XXXX |
XXXX XXX XXXX |
$XXX,XXX |
| XXX XX, XXXX |
XXXXXX XXX XXXX |
$XXX,XXX |
| XXXXXXXX XXXX | XXX XX, XXXX | $402,500 XXX XXXX |
| XXXXXXXX XXXXXX | XXX XX, XXXX | $309,000 XXX XXXX |
| XXXXXXXX XXXX | XXX XX, XXXX | $400,000 XXX XXXX |
| XXXXXXXX XXXXXX | XXX XX, XXXX | $424,900 XXX XXXX |
| XXXXXXXX XXXX | XXX XX, XXXX | $400,000 XXX XXXX |
| XXXXXXXX XXXXXX | XXX XX, XXXX | $424,900 XXX XXXX |

St James Major
Elementary: CatholicEnterprise Public School
Elementary: PublicLand O Lakes Public School
Elementary: PublicTamworth Elementary School
Elementary: PublicGranite Ridge Education Centre Public School
Elementary: PublicPrince Charles Public School
Elementary: PublicGateway Community Education Centre
Secondary: PublicNorth Addington Education Centre
Secondary: PublicGranite Ridge Education Centre Secondary School
Secondary: PublicErnestown Secondary School
Secondary: PublicSydenham High School
Secondary: PublicNapanee District Secondary School
Secondary: Public