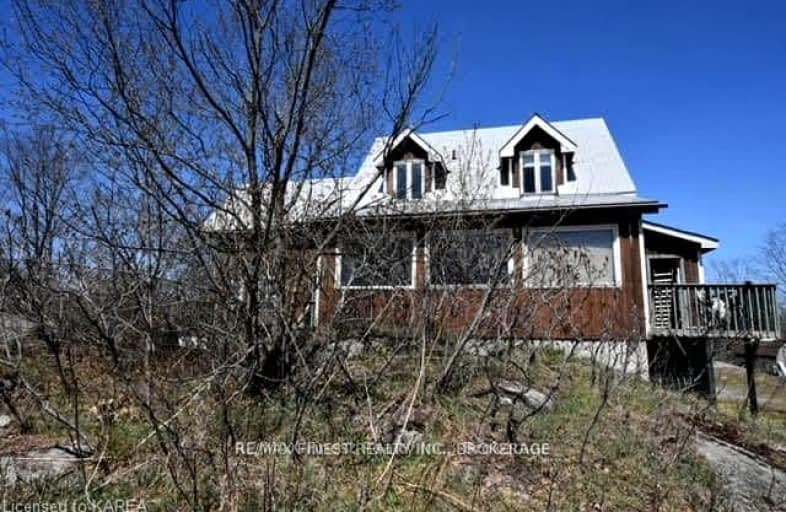Car-Dependent
- Almost all errands require a car.
Somewhat Bikeable
- Almost all errands require a car.

St James Major
Elementary: CatholicEnterprise Public School
Elementary: PublicLand O Lakes Public School
Elementary: PublicTamworth Elementary School
Elementary: PublicGranite Ridge Education Centre Public School
Elementary: PublicPrince Charles Public School
Elementary: PublicGateway Community Education Centre
Secondary: PublicGranite Ridge Education Centre Secondary School
Secondary: PublicErnestown Secondary School
Secondary: PublicSydenham High School
Secondary: PublicNapanee District Secondary School
Secondary: PublicHoly Cross Catholic Secondary School
Secondary: Catholic-
Park Dano
Sharbot Lake ON 16.47km -
Salmon River Picnic Area
17.24km -
Sharbot Lake Provincial Park
RR 2, Arden ON 19.35km
-
BMO Bank of Montreal
6714 Main St, Verona ON K0H 2W0 16.39km -
BMO Bank of Montreal
6714 Hwy, Verona ON K0H 2W0 17.45km -
BMO Bank of Montreal
4595 Bellrock Rd, Verona ON K0H 2W0 17.77km


