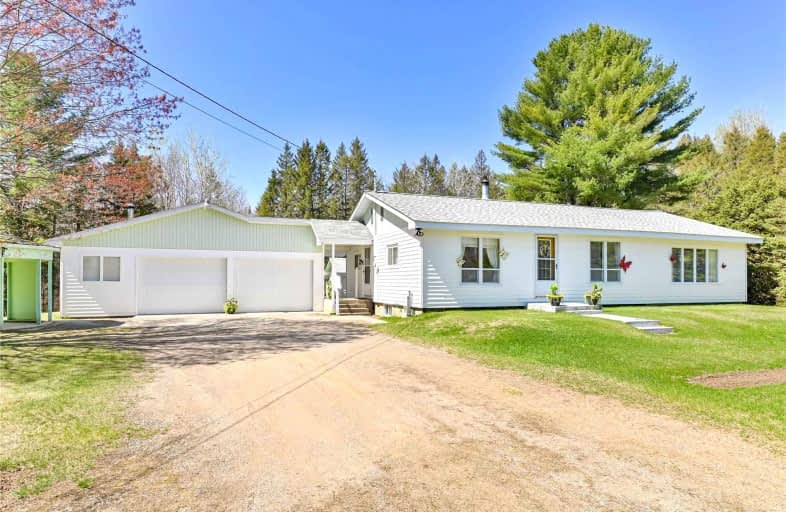Sold on Jul 16, 2022
Note: Property is not currently for sale or for rent.

-
Type: Rural Resid
-
Style: Bungalow
-
Size: 1100 sqft
-
Lot Size: 379.1 x 437 Feet
-
Age: 51-99 years
-
Taxes: $1,948 per year
-
Days on Site: 36 Days
-
Added: Jun 10, 2022 (1 month on market)
-
Updated:
-
Last Checked: 4 hours ago
-
MLS®#: X5656435
-
Listed By: Royal lepage signature realty, brokerage
Nestled In The Countryside Of The Land O'lakes Your Forever Home Is Available! Included With This 1340Sqft Bungalow Is A Good Size Living Room & Dining Room For Entertaining Family And Friends, An Eat-In Kitchen, 3 Bedrooms, 2 Bathrooms, And Main Floor Laundry; A Separate 23'X29' (2 Car) Garage, Gazebo For Summer Evenings, On A Level Lot With Gardens For You To Enjoy! The Property Has Storage Buildings And Garage With Hydro, Making It Ideal For The Hobbyist
Extras
Close To Many Lakes Of Kennebec, Big Gull&Sharbot Lake.30Min To Bon Echo Provincial Park.3Hrs From Gta, Ideally Located On A Municipally Maint'd Rd. This 1340Sqft Bungalow On 2.5 Acres Is Move-In Ready! Excl:Fridge In Grg & Kitchen Curtains
Property Details
Facts for 2063 Henderson Road, Central Frontenac
Status
Days on Market: 36
Last Status: Sold
Sold Date: Jul 16, 2022
Closed Date: Aug 04, 2022
Expiry Date: Oct 31, 2022
Sold Price: $408,000
Unavailable Date: Jul 16, 2022
Input Date: Jun 12, 2022
Property
Status: Sale
Property Type: Rural Resid
Style: Bungalow
Size (sq ft): 1100
Age: 51-99
Area: Central Frontenac
Availability Date: 60-89 Days
Inside
Bedrooms: 3
Bathrooms: 2
Kitchens: 1
Rooms: 6
Den/Family Room: No
Air Conditioning: Window Unit
Fireplace: No
Laundry Level: Main
Central Vacuum: N
Washrooms: 2
Utilities
Electricity: Yes
Gas: No
Cable: Available
Telephone: Yes
Building
Basement: Unfinished
Heat Type: Forced Air
Heat Source: Oil
Exterior: Shingle
Exterior: Vinyl Siding
Elevator: N
UFFI: No
Green Verification Status: N
Water Supply Type: Drilled Well
Water Supply: Well
Special Designation: Unknown
Other Structures: Aux Residences
Retirement: N
Parking
Driveway: Front Yard
Garage Spaces: 2
Garage Type: Detached
Covered Parking Spaces: 8
Total Parking Spaces: 10
Fees
Tax Year: 2022
Tax Legal Description: Pt Lt 26 Con 7 Kennebec Pt 1, 13R9604; Central Fro
Taxes: $1,948
Highlights
Feature: Beach
Feature: Lake Access
Feature: Marina
Feature: Place Of Worship
Feature: Rec Centre
Feature: School Bus Route
Land
Cross Street: Henderson Rd/Highway
Municipality District: Central Frontenac
Fronting On: South
Parcel Number: 361730146
Pool: None
Sewer: Septic
Lot Depth: 437 Feet
Lot Frontage: 379.1 Feet
Acres: 2-4.99
Waterfront: None
Additional Media
- Virtual Tour: https://unbranded.youriguide.com/2063_henderson_rd_arden_on/
Rooms
Room details for 2063 Henderson Road, Central Frontenac
| Type | Dimensions | Description |
|---|---|---|
| Kitchen Main | 5.28 x 4.55 | Eat-In Kitchen, W/O To Deck |
| Dining Main | 3.53 x 4.55 | Broadloom |
| Living Main | 5.26 x 4.67 | Broadloom, W/O To Deck |
| Laundry Main | 1.70 x 1.80 | Broadloom |
| Prim Bdrm Main | 3.51 x 3.53 | Ensuite Bath, Broadloom, Closet |
| Bathroom Main | 1.60 x 3.58 | 3 Pc Ensuite |
| Bathroom Main | 1.91 x 1.50 | 3 Pc Bath |
| 2nd Br Main | 3.51 x 3.68 | Ensuite Bath, Broadloom, Closet |
| 3rd Br Main | 3.25 x 2.51 | Broadloom |
| Utility Bsmt | - |
| XXXXXXXX | XXX XX, XXXX |
XXXX XXX XXXX |
$XXX,XXX |
| XXX XX, XXXX |
XXXXXX XXX XXXX |
$XXX,XXX |
| XXXXXXXX XXXX | XXX XX, XXXX | $408,000 XXX XXXX |
| XXXXXXXX XXXXXX | XXX XX, XXXX | $419,000 XXX XXXX |

Clarendon Central Public School
Elementary: PublicSt James Major
Elementary: CatholicLand O Lakes Public School
Elementary: PublicTamworth Elementary School
Elementary: PublicGranite Ridge Education Centre Public School
Elementary: PublicNorth Addington Education Centre Public School
Elementary: PublicGateway Community Education Centre
Secondary: PublicNorth Addington Education Centre
Secondary: PublicGranite Ridge Education Centre Secondary School
Secondary: PublicErnestown Secondary School
Secondary: PublicSydenham High School
Secondary: PublicNapanee District Secondary School
Secondary: Public

