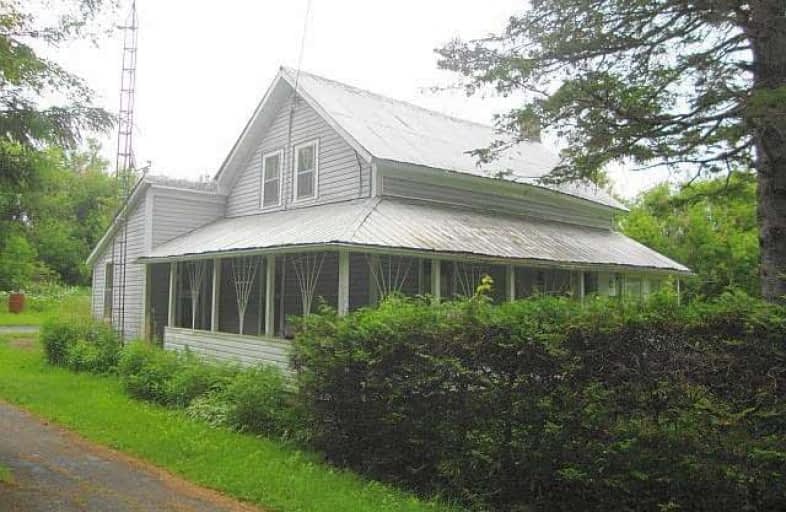Sold on Jun 30, 2018
Note: Property is not currently for sale or for rent.

-
Type: Detached
-
Style: 1 1/2 Storey
-
Lot Size: 61 x 0 Acres
-
Age: No Data
-
Taxes: $956 per year
-
Days on Site: 190 Days
-
Added: Sep 07, 2019 (6 months on market)
-
Updated:
-
Last Checked: 6 hours ago
-
MLS®#: X4010946
-
Listed By: Re/max hallmark first group realty ltd., brokerage
Estate Sale, 61 Acres, Spacious 4 Bdrm Home W/Nice Living Rm W/ Propane Free Standing Stove, Kitchen W/Findlay Woodrange, Enjoy The Large Veranda. Garage. Large 4 Bay Garage, Great For Storage, Antique Cars Or Equipment. The Buildings & Property Sold As Is Condition, Buyer Can Satisfy Themselves With All Aspects & Do Their 'Due Diligence'.Includes Property On Both Sides Of The Road.
Extras
Include: Fridge, Propane Stove, Findlay Cook Woodstove, Propane Free Standing Stove
Property Details
Facts for 5878 Arden Road, Central Frontenac
Status
Days on Market: 190
Last Status: Sold
Sold Date: Jun 30, 2018
Closed Date: Jul 11, 2018
Expiry Date: Sep 19, 2018
Sold Price: $170,000
Unavailable Date: Jun 30, 2018
Input Date: Dec 22, 2017
Prior LSC: Listing with no contract changes
Property
Status: Sale
Property Type: Detached
Style: 1 1/2 Storey
Area: Central Frontenac
Availability Date: Immediate
Inside
Bedrooms: 3
Bedrooms Plus: 1
Bathrooms: 1
Kitchens: 1
Rooms: 7
Den/Family Room: No
Air Conditioning: None
Fireplace: Yes
Central Vacuum: N
Washrooms: 1
Utilities
Electricity: Yes
Gas: No
Cable: No
Telephone: Available
Building
Basement: None
Heat Type: Other
Heat Source: Propane
Exterior: Vinyl Siding
Elevator: N
Water Supply: Well
Special Designation: Unknown
Parking
Driveway: Lane
Garage Spaces: 1
Garage Type: Detached
Covered Parking Spaces: 2
Total Parking Spaces: 3
Fees
Tax Year: 2017
Tax Legal Description: Con 8, Pt Lt 13, Con 9, Pt Lt 13, Con 9 Lt 13***
Taxes: $956
Land
Cross Street: Arden Rd / Cox Rd
Municipality District: Central Frontenac
Fronting On: East
Parcel Number: 361660166
Pool: None
Sewer: Other
Lot Frontage: 61 Acres
Acres: 50-99.99
Zoning: Rural
Waterfront: None
Rooms
Room details for 5878 Arden Road, Central Frontenac
| Type | Dimensions | Description |
|---|---|---|
| Kitchen Main | 4.42 x 3.37 | |
| Living Main | 3.69 x 4.56 | Fireplace |
| Br Main | 2.42 x 2.68 | |
| Br Main | 3.37 x 5.24 | Broadloom |
| Br 2nd | 2.27 x 3.01 | |
| Br 2nd | 2.65 x 3.01 | |
| Br 2nd | 2.52 x 2.08 |
| XXXXXXXX | XXX XX, XXXX |
XXXX XXX XXXX |
$XXX,XXX |
| XXX XX, XXXX |
XXXXXX XXX XXXX |
$XXX,XXX |
| XXXXXXXX XXXX | XXX XX, XXXX | $170,000 XXX XXXX |
| XXXXXXXX XXXXXX | XXX XX, XXXX | $189,900 XXX XXXX |

Clarendon Central Public School
Elementary: PublicSt James Major
Elementary: CatholicEnterprise Public School
Elementary: PublicLand O Lakes Public School
Elementary: PublicTamworth Elementary School
Elementary: PublicGranite Ridge Education Centre Public School
Elementary: PublicGateway Community Education Centre
Secondary: PublicNorth Addington Education Centre
Secondary: PublicGranite Ridge Education Centre Secondary School
Secondary: PublicErnestown Secondary School
Secondary: PublicSydenham High School
Secondary: PublicNapanee District Secondary School
Secondary: Public

