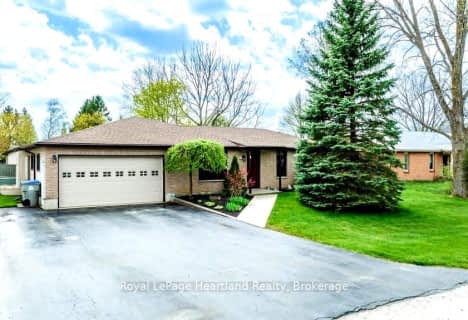
GDCI - Elementary
Elementary: Public
18.29 km
St Boniface Separate School
Elementary: Catholic
17.31 km
St Joseph Separate School
Elementary: Catholic
14.92 km
Clinton Public School
Elementary: Public
14.63 km
St Marys Separate School
Elementary: Catholic
18.17 km
Goderich Public School
Elementary: Public
18.37 km
North Middlesex District High School
Secondary: Public
46.29 km
Avon Maitland District E-learning Centre
Secondary: Public
14.73 km
South Huron District High School
Secondary: Public
30.50 km
Goderich District Collegiate Institute
Secondary: Public
18.28 km
Central Huron Secondary School
Secondary: Public
14.57 km
St Anne's Catholic School
Secondary: Catholic
14.83 km







