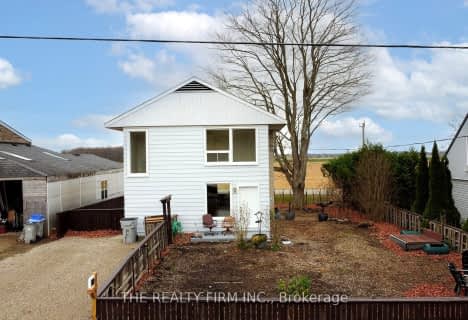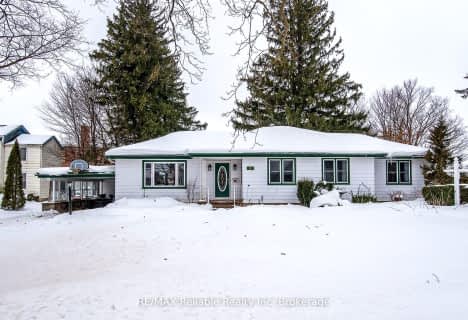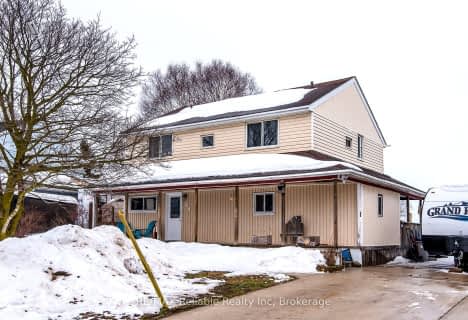
St James Separate School
Elementary: Catholic
13.32 km
St Joseph Separate School
Elementary: Catholic
1.09 km
Hullett Central Public School
Elementary: Public
11.04 km
Seaforth Public School
Elementary: Public
13.38 km
Clinton Public School
Elementary: Public
0.86 km
Huron Centennial Public School
Elementary: Public
11.39 km
Avon Maitland District E-learning Centre
Secondary: Public
1.21 km
South Huron District High School
Secondary: Public
29.19 km
Goderich District Collegiate Institute
Secondary: Public
19.76 km
Central Huron Secondary School
Secondary: Public
0.99 km
St Anne's Catholic School
Secondary: Catholic
0.93 km
F E Madill Secondary School
Secondary: Public
35.69 km



