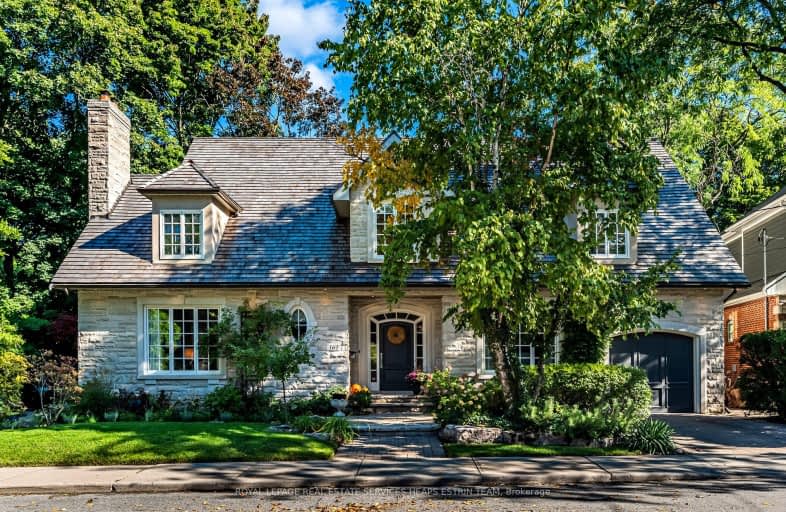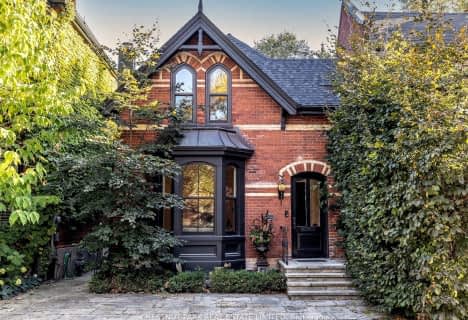
Car-Dependent
- Almost all errands require a car.
Good Transit
- Some errands can be accomplished by public transportation.
Somewhat Bikeable
- Most errands require a car.

Bennington Heights Elementary School
Elementary: PublicWhitney Junior Public School
Elementary: PublicHodgson Senior Public School
Elementary: PublicOur Lady of Perpetual Help Catholic School
Elementary: CatholicDeer Park Junior and Senior Public School
Elementary: PublicMaurice Cody Junior Public School
Elementary: PublicMsgr Fraser College (Midtown Campus)
Secondary: CatholicMsgr Fraser-Isabella
Secondary: CatholicLeaside High School
Secondary: PublicRosedale Heights School of the Arts
Secondary: PublicNorth Toronto Collegiate Institute
Secondary: PublicNorthern Secondary School
Secondary: Public-
The Red Lantern
228 Merton Street, Toronto, ON M4S 1A1 0.97km -
Kamasutra Indian Restaurant & Wine Bar
1522 Bayview Avenue, Toronto, ON M4G 3B4 1.26km -
McSorley's Wonderful Saloon & Grill
1544 Bayview Avenue, Toronto, ON M4G 3B6 1.33km
-
Tim Hortons
381 Mt Pleasant Rd, Toronto, ON M4S 2L5 0.87km -
McDonald's
11 St. Clair Ave East, Toronto, ON M4T 1L8 1.27km -
La Barista Café
22 St Clair Avenue E, Toronto, ON M4T 1.28km
-
Marshall's Drug Store
412 Av Summerhill, Toronto, ON M4W 2E4 0.8km -
Pharma Plus
325 Moore Avenue, East York, ON M4G 3T6 0.87km -
Ava Pharmacy
81 St Clair Avenue E, Toronto, ON M4T 1M7 1.1km
-
O Sushi By Japanese Chef
1213 Bayview Avenue, Toronto, ON M4G 2Z8 0.73km -
Siam Square Hut
1213 Bayview Ave., Unit 4, Toronto, ON M4G 2Z8 0.75km -
Bento Sushi
301 Moore Avenue, Toronto, ON M4G 1E1 0.77km
-
Leaside Village
85 Laird Drive, Toronto, ON M4G 3T8 1.99km -
Yonge Eglinton Centre
2300 Yonge St, Toronto, ON M4P 1E4 2.25km -
Greenwin Square Mall
365 Bloor St E, Toronto, ON M4W 3L4 2.35km
-
Loblaws
301 Moore Avenue, East York, ON M4G 1E1 0.77km -
Summerhill Market
446 Summerhill Avenue, Toronto, ON M4W 2E4 0.79km -
Rosedale's Finest
408 Summerhill Avenue, Toronto, ON M4W 2E4 0.8km
-
LCBO
10 Scrivener Square, Toronto, ON M4W 3Y9 1.64km -
LCBO
111 St Clair Avenue W, Toronto, ON M4V 1N5 1.78km -
LCBO - Yonge Eglinton Centre
2300 Yonge St, Yonge and Eglinton, Toronto, ON M4P 1E4 2.25km
-
Bayview Moore Automotive
1232 Bayview Avenue, Toronto, ON M4G 3A1 0.69km -
Petro-Canada
1232 Bayview Avenue, Toronto, ON M4G 3A1 0.7km -
Esso
381 Mount Pleasant Road, Toronto, ON M4S 2L5 0.83km
-
Mount Pleasant Cinema
675 Mt Pleasant Rd, Toronto, ON M4S 2N2 1.61km -
Cineplex Cinemas
2300 Yonge Street, Toronto, ON M4P 1E4 2.26km -
Cineplex Cinemas Varsity and VIP
55 Bloor Street W, Toronto, ON M4W 1A5 2.72km
-
Deer Park Public Library
40 St. Clair Avenue E, Toronto, ON M4W 1A7 1.19km -
Toronto Public Library - Mount Pleasant
599 Mount Pleasant Road, Toronto, ON M4S 2M5 1.41km -
Toronto Public Library - Leaside
165 McRae Drive, Toronto, ON M4G 1S8 1.73km
-
SickKids
555 University Avenue, Toronto, ON M5G 1X8 0.89km -
MCI Medical Clinics
160 Eglinton Avenue E, Toronto, ON M4P 3B5 2.04km -
Sunnybrook
43 Wellesley Street E, Toronto, ON M4Y 1H1 3.1km
-
The Don Valley Brick Works Park
550 Bayview Ave, Toronto ON M4W 3X8 1.46km -
Alex Murray Parkette
107 Crescent Rd (South Drive), Toronto ON 1.69km -
Craigleigh Gardens
160 South Dr (at Elm Ave), Toronto ON 1.84km
-
TD Bank Financial Group
1966 Yonge St (Imperial), Toronto ON M4S 1Z4 1.62km -
RBC Royal Bank
2346 Yonge St (at Orchard View Blvd.), Toronto ON M4P 2W7 2.34km -
TD Bank Financial Group
77 Bloor St W (at Bay St.), Toronto ON M5S 1M2 2.77km
- 4 bath
- 5 bed
- 3000 sqft
352 Inglewood Drive, Toronto, Ontario • M4T 1J6 • Rosedale-Moore Park
- 4 bath
- 6 bed
- 3500 sqft
110 Cluny Drive, Toronto, Ontario • M4W 2R4 • Rosedale-Moore Park
- — bath
- — bed
- — sqft
118 Inglewood Drive, Toronto, Ontario • M4T 1H5 • Rosedale-Moore Park
- 6 bath
- 3 bed
- 3500 sqft
80 Mathersfield Drive, Toronto, Ontario • M4W 3W5 • Rosedale-Moore Park
- 5 bath
- 6 bed
- 3500 sqft
203 GLENCAIRN Avenue North, Toronto, Ontario • M4R 1N3 • Lawrence Park South













