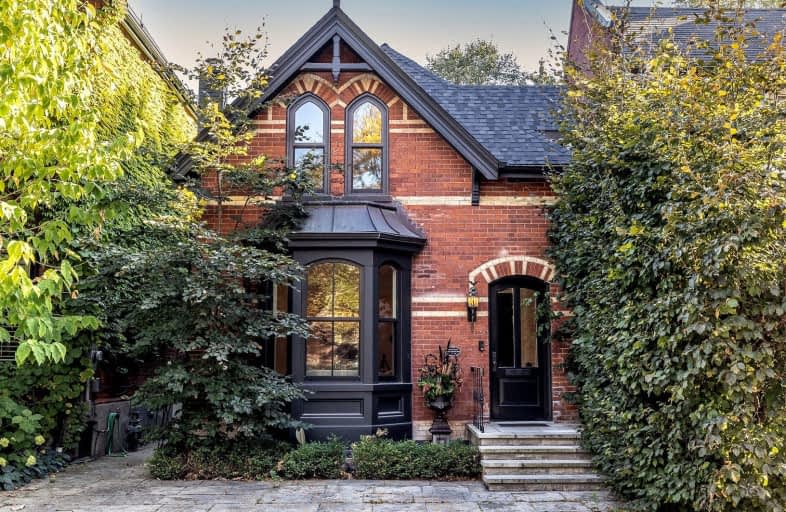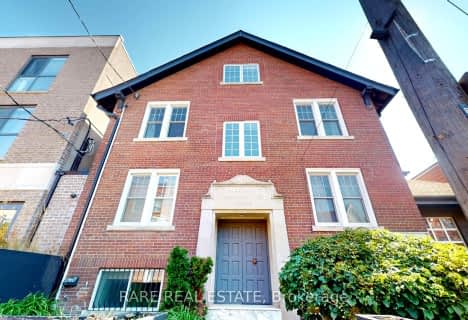Walker's Paradise
- Daily errands do not require a car.
Rider's Paradise
- Daily errands do not require a car.
Biker's Paradise
- Daily errands do not require a car.

da Vinci School
Elementary: PublicCottingham Junior Public School
Elementary: PublicLord Lansdowne Junior and Senior Public School
Elementary: PublicHuron Street Junior Public School
Elementary: PublicJesse Ketchum Junior and Senior Public School
Elementary: PublicBrown Junior Public School
Elementary: PublicMsgr Fraser Orientation Centre
Secondary: CatholicSubway Academy II
Secondary: PublicMsgr Fraser College (Alternate Study) Secondary School
Secondary: CatholicLoretto College School
Secondary: CatholicSt Joseph's College School
Secondary: CatholicCentral Technical School
Secondary: Public-
Mimi Chinese
265 Davenport Road, Toronto, ON M5R 1J9 0.23km -
Sopra Upper Lounge
265 Davenport Road, Toronto, ON M5R 1J9 0.23km -
Parc Ave
265 Davenport Road, Second Floor, Toronto, ON M5R 1J9 0.24km
-
KANDL Artistique
88 Avenue Rd, Toronto, ON M5R 2H2 0.13km -
Kandl Kafe
88 Avenue Road, Toronto, ON M5R 2H2 0.13km -
5 Elements Espresso Bar
131 Avenue Road, Toronto, ON M5R 2H7 0.23km
-
KX Yorkville
263 Davenport Road, Toronto, ON M5R 1J9 0.23km -
Equinox
55 Avenue Rd, Toronto, ON M5R 3L2 0.25km -
Izzy Fitness
91 Scollard Street, Unit 1, Toronto, ON M5R 1G2 0.49km
-
Rexall
87 Avenue Road, Toronto, ON M5R 3R9 0.19km -
Davenport Pharmacy
219 Davenport Road, Toronto, ON M5R 1J3 0.33km -
Konop Chemists
208 Bloor Street W, Toronto, ON M5S 3B4 0.41km
-
Blu Ristorante
90 Avenue Road, Toronto, ON M5R 2H2 0.12km -
KANDL Artistique
88 Avenue Rd, Toronto, ON M5R 2H2 0.13km -
Masaki Saito
88 Avenue Road, Toronto, ON M5R 2H2 0.13km
-
Yorkville Village
55 Avenue Road, Toronto, ON M5R 3L2 0.27km -
Holt Renfrew Centre
50 Bloor Street West, Toronto, ON M4W 0.77km -
Manulife Centre
55 Bloor Street W, Toronto, ON M4W 1A5 0.77km
-
Whole Foods Market
87 Avenue Rd, Toronto, ON M5R 3R9 0.25km -
Food Depot
155 Dupont St, Toronto, ON M5R 1V5 0.57km -
Pusateri's Fine Foods
57 Yorkville Avenue, Toronto, ON M5R 3V6 0.58km
-
LCBO
232 Dupont Street, Toronto, ON M5R 1V7 0.74km -
LCBO
55 Bloor Street W, Manulife Centre, Toronto, ON M4W 1A5 0.77km -
The Beer Store - Bloor and Spadina
720 Spadina Ave, Bloor and Spadina, Toronto, ON M5S 2T9 0.91km
-
Cato's Auto Salon
148 Cumberland St, Toronto, ON M5R 1A8 0.4km -
Esso
333 Davenport Road, Toronto, ON M5R 1K5 0.44km -
Circle K
150 Dupont Street, Toronto, ON M5R 2E6 0.63km
-
The ROM Theatre
100 Queen's Park, Toronto, ON M5S 2C6 0.55km -
Innis Town Hall
2 Sussex Ave, Toronto, ON M5S 1J5 0.75km -
Cineplex Cinemas Varsity and VIP
55 Bloor Street W, Toronto, ON M4W 1A5 0.77km
-
OISE Library
252 Bloor Street W, Toronto, ON M5S 1V6 0.47km -
Yorkville Library
22 Yorkville Avenue, Toronto, ON M4W 1L4 0.71km -
Spadina Road Library
10 Spadina Road, Toronto, ON M5R 2S7 0.76km
-
Toronto Grace Hospital
650 Church Street, Toronto, ON M4Y 2G5 1.17km -
Sunnybrook
43 Wellesley Street E, Toronto, ON M4Y 1H1 1.46km -
Hôpital general de Toronto
200 Elizabeth St, Toronto, ON M5G 2C4 1.63km
-
Jean Sibelius Square
Wells St and Kendal Ave, Toronto ON 0.93km -
Queen's Park
111 Wellesley St W (at Wellesley Ave.), Toronto ON M7A 1A5 1.03km -
James Canning Gardens
15 Gloucester St (Yonge), Toronto ON 1.24km
-
Scotiabank
522 University Ave (at Elm St.), Toronto ON M5G 1W7 1.94km -
CIBC
535 Saint Clair Ave W (at Vaughan Rd.), Toronto ON M6C 1A3 2.15km -
TD Bank Financial Group
493 Parliament St (at Carlton St), Toronto ON M4X 1P3 2.53km
- 5 bath
- 5 bed
- 3500 sqft
32 Roxborough Street East, Toronto, Ontario • M4W 1V6 • Rosedale-Moore Park
- 5 bath
- 6 bed
- 5000 sqft
53 Argyle Street, Toronto, Ontario • M6J 1N8 • Trinity Bellwoods
- 5 bath
- 5 bed
- 3500 sqft
33 Rosedale Road, Toronto, Ontario • M4W 2P5 • Rosedale-Moore Park
- 4 bath
- 5 bed
- 3000 sqft
352 Inglewood Drive, Toronto, Ontario • M4T 1J6 • Rosedale-Moore Park
- 4 bath
- 6 bed
- 3500 sqft
110 Cluny Drive, Toronto, Ontario • M4W 2R4 • Rosedale-Moore Park
- — bath
- — bed
- — sqft
118 Inglewood Drive, Toronto, Ontario • M4T 1H5 • Rosedale-Moore Park
- 6 bath
- 3 bed
- 3500 sqft
80 Mathersfield Drive, Toronto, Ontario • M4W 3W5 • Rosedale-Moore Park





















