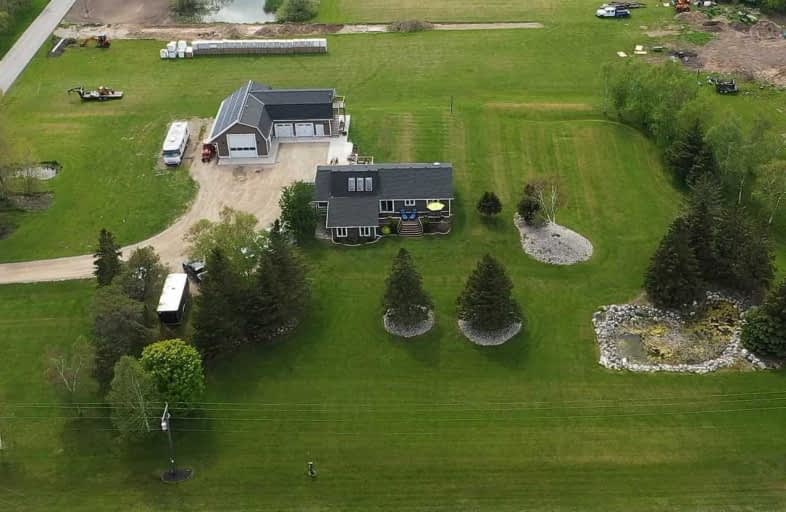
GDCI - Elementary
Elementary: Public
18.46 km
St Boniface Separate School
Elementary: Catholic
17.24 km
St Joseph Separate School
Elementary: Catholic
15.22 km
Clinton Public School
Elementary: Public
14.92 km
St Marys Separate School
Elementary: Catholic
18.34 km
Goderich Public School
Elementary: Public
18.53 km
North Middlesex District High School
Secondary: Public
46.12 km
Avon Maitland District E-learning Centre
Secondary: Public
15.03 km
South Huron District High School
Secondary: Public
30.52 km
Goderich District Collegiate Institute
Secondary: Public
18.44 km
Central Huron Secondary School
Secondary: Public
14.87 km
St Anne's Catholic School
Secondary: Catholic
15.13 km




