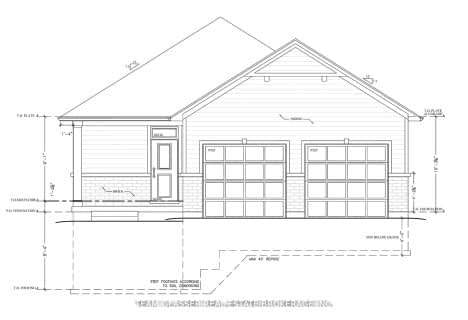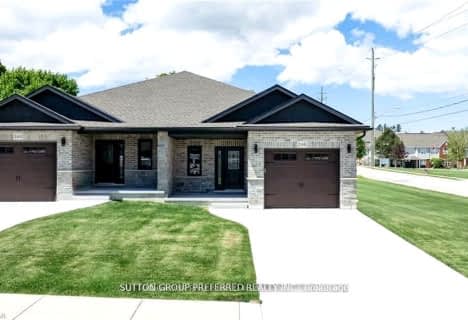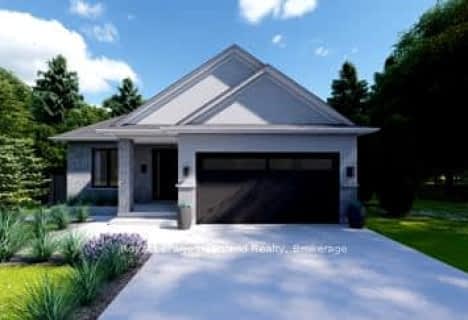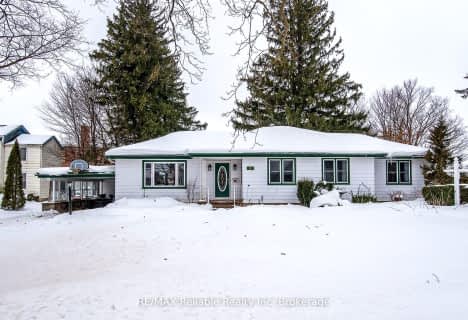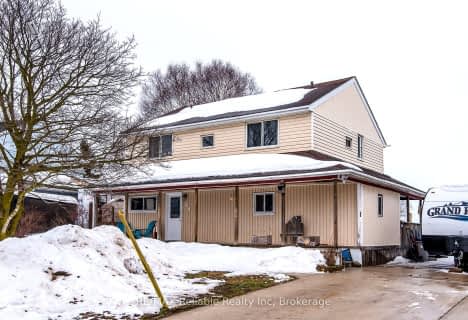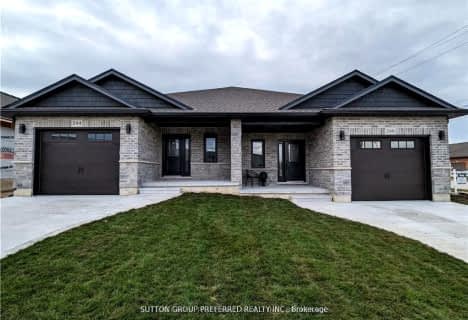
St James Separate School
Elementary: Catholic
13.29 km
St Joseph Separate School
Elementary: Catholic
1.26 km
Hullett Central Public School
Elementary: Public
11.21 km
Seaforth Public School
Elementary: Public
13.36 km
Clinton Public School
Elementary: Public
1.03 km
Huron Centennial Public School
Elementary: Public
11.23 km
Avon Maitland District E-learning Centre
Secondary: Public
1.38 km
South Huron District High School
Secondary: Public
29.03 km
Goderich District Collegiate Institute
Secondary: Public
19.84 km
Central Huron Secondary School
Secondary: Public
1.17 km
St Anne's Catholic School
Secondary: Catholic
1.08 km
F E Madill Secondary School
Secondary: Public
35.86 km

