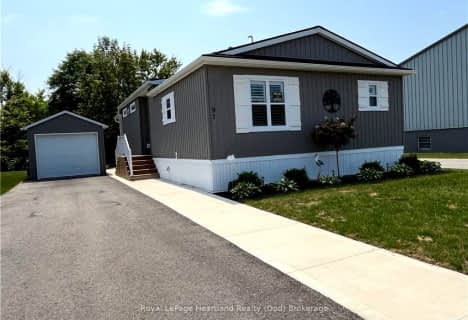
GDCI - Elementary
Elementary: Public
16.50 km
St Boniface Separate School
Elementary: Catholic
18.75 km
St Joseph Separate School
Elementary: Catholic
13.22 km
Clinton Public School
Elementary: Public
12.92 km
St Marys Separate School
Elementary: Catholic
16.36 km
Goderich Public School
Elementary: Public
16.61 km
North Middlesex District High School
Secondary: Public
48.16 km
Avon Maitland District E-learning Centre
Secondary: Public
12.97 km
South Huron District High School
Secondary: Public
31.37 km
Goderich District Collegiate Institute
Secondary: Public
16.49 km
Central Huron Secondary School
Secondary: Public
12.84 km
St Anne's Catholic School
Secondary: Catholic
13.14 km


