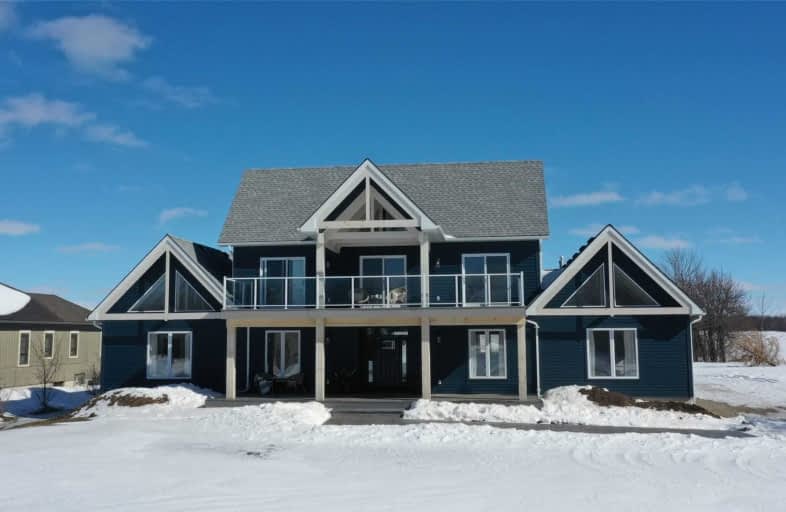
3D Walkthrough

GDCI - Elementary
Elementary: Public
8.53 km
St Joseph Separate School
Elementary: Catholic
15.88 km
Hullett Central Public School
Elementary: Public
19.77 km
Clinton Public School
Elementary: Public
15.63 km
St Marys Separate School
Elementary: Catholic
8.44 km
Goderich Public School
Elementary: Public
8.58 km
Avon Maitland District E-learning Centre
Secondary: Public
15.46 km
South Huron District High School
Secondary: Public
39.33 km
Goderich District Collegiate Institute
Secondary: Public
8.52 km
Central Huron Secondary School
Secondary: Public
15.44 km
St Anne's Catholic School
Secondary: Catholic
15.91 km
F E Madill Secondary School
Secondary: Public
41.38 km


