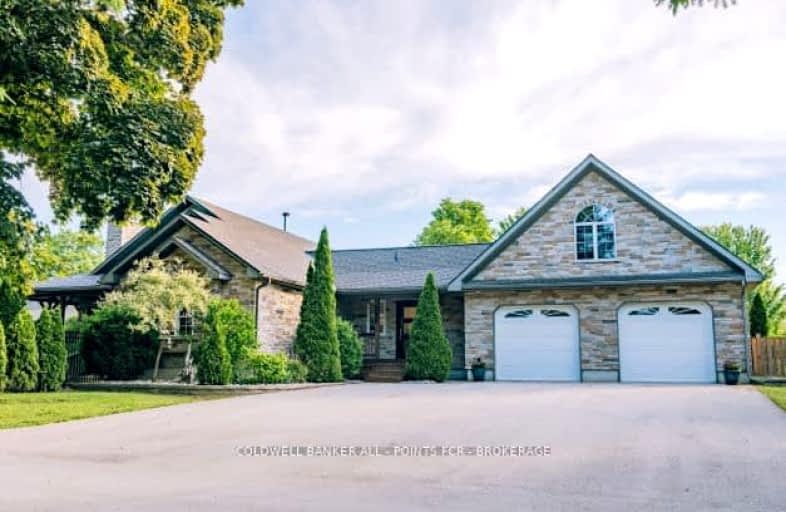Car-Dependent
- Almost all errands require a car.
Somewhat Bikeable
- Almost all errands require a car.

GDCI - Elementary
Elementary: PublicSt Joseph Separate School
Elementary: CatholicHullett Central Public School
Elementary: PublicClinton Public School
Elementary: PublicSt Marys Separate School
Elementary: CatholicGoderich Public School
Elementary: PublicAvon Maitland District E-learning Centre
Secondary: PublicSouth Huron District High School
Secondary: PublicGoderich District Collegiate Institute
Secondary: PublicCentral Huron Secondary School
Secondary: PublicSt Anne's Catholic School
Secondary: CatholicF E Madill Secondary School
Secondary: Public-
Ivey Dining Room
Benmiller Inn & Spa, 81175 Benmiller Road, Goderich, ON N7A 3Y1 11.51km -
Olio
19B Bayfield Main St N, Bayfield, ON N0M 1G0 16.25km -
The Black Dog Village Pub & Bistro
5 Main St N, Bluewater, ON N0M 1G0 16.27km
-
McDonald's
354 Bayfield Road, Goderich, ON N7A 4E7 11.65km -
Cait's Cafe
168 Courthouse Square, Goderich, ON N7A 1N1 12.69km -
Tim Hortons
54 Goderich Street W, Seaforth, ON N0K 1W0 20.42km
-
Rexall Pharma Plus
55 Josephine St, North Huron, ON N0G 2W0 30.74km -
Grand Bend Pharmacy
46 Ontario Street S, Lambton Shores, ON N0M 1T0 43.77km -
Jackson's Guardian Pharmacy
32 Wellington St. S., St Marys, ON N4X 1B2 58.71km
-
China Palace Restaurant
RR 1 Highway No 4 N, Clinton, ON N0M 1L0 6.76km -
Willy's Burger Bar
267 Huron St, Clinton, ON N0M 1S2 7.12km -
Godfathers
1 Rattenbury Street E, Clinton, ON N0M 1L0 7.66km
-
Ontario Beer Kegs
94 Wimpole Street, Mitchell, ON N0K 1N0 37.99km -
Walmart
600 Mitchell Road S, Listowel, ON N4W 3T1 49.32km -
The Green Room
40 Ontario St, Stratford, ON N5A 3G8 59.08km
-
Corrie's Freshmart
31 Huron Street, Clinton, ON N0M 1L0 7.72km -
Holyrood General Store
825 Bruce Road 1, Holyrood, ON N0G 2B0 43.81km -
Mike & Terri's No Frills
98 Ontario Street S, Grand Bend, ON N0M 1T0 44.2km
-
Goderich Gas & Carwash
274 Bayfield Road, Goderich, ON N7A 3G6 11.8km -
Case Bob Plumbing Electricheating & Airconditioning
71054 Bluewater Hwy, Grand Bend, ON N0M 1T0 41.14km -
Petro-Canada Gas Bar
880 Main Street W, Listowel, ON N4W 1B5 49.79km
-
Park Theatre
30 Courthouse Square, Goderich, ON N7A 1M4 12.78km -
Stratford Cinemas
551 Huron Street, Stratford, ON N5A 5T8 57.25km
-
South Huron Hospital
24 Huron Street W, Exeter, ON N0M 1S2 38.32km
-
Courthouse Square
Goderich ON 12.65km -
Lions Harbour Park
Goderich ON 13.24km -
Wesley Jacob Coombs Playground
Bayfield ON N0M 1G0 16.32km
-
Libro Credit Union
80 Mary St, Clinton ON N0M 1L0 7.68km -
BMO Bank of Montreal
4 Victoria Blvd, Clinton ON N0M 1L0 7.82km -
Libro Credit Union
48 Ontario St, Clinton ON N0M 1L0 7.88km


