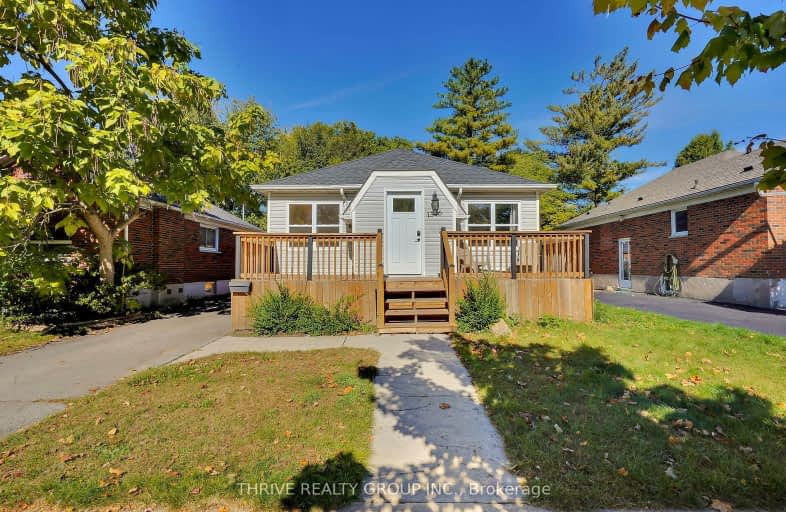
Holy Cross Separate School
Elementary: Catholic
1.44 km
St Bernadette Separate School
Elementary: Catholic
1.56 km
St Pius X Separate School
Elementary: Catholic
1.05 km
Ealing Public School
Elementary: Public
1.34 km
Académie de la Tamise
Elementary: Public
0.85 km
Prince Charles Public School
Elementary: Public
0.78 km
Robarts Provincial School for the Deaf
Secondary: Provincial
2.57 km
Robarts/Amethyst Demonstration Secondary School
Secondary: Provincial
2.57 km
Thames Valley Alternative Secondary School
Secondary: Public
1.00 km
B Davison Secondary School Secondary School
Secondary: Public
2.34 km
John Paul II Catholic Secondary School
Secondary: Catholic
2.33 km
Clarke Road Secondary School
Secondary: Public
2.31 km
-
Kiwanis Park
Wavell St (Highbury & Brydges), London ON 0.6km -
Kiwanas Park
Trafalgar St (Thorne Ave), London ON 1.22km -
East Lions Park
1731 Churchill Ave (Winnipeg street), London ON N5W 5P4 1.43km
-
BMO Bank of Montreal
1551 Dundas St, London ON N5W 5Y5 0.87km -
Localcoin Bitcoin ATM - K&M Mini Mart
1165 Oxford St E, London ON N5Y 3L7 2.14km -
Libro Financial Group
1867 Dundas St, London ON N5W 3G1 2.16km














