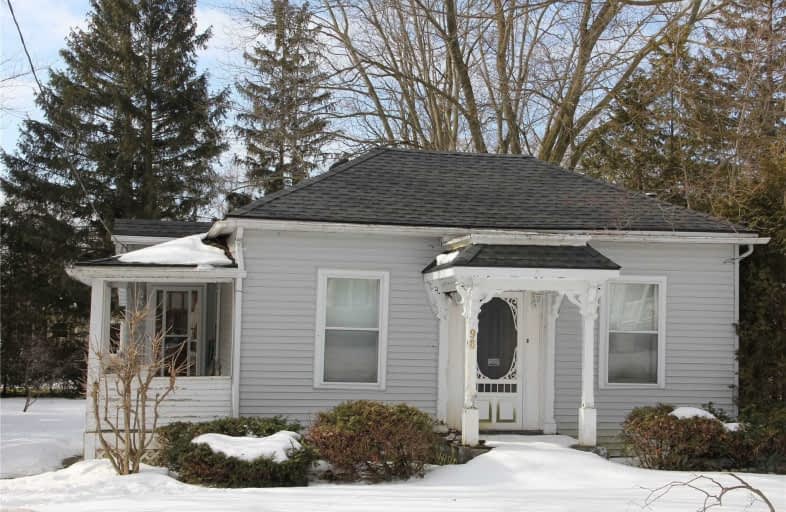Sold on Jul 11, 2020
Note: Property is not currently for sale or for rent.

-
Type: Detached
-
Style: Bungalow
-
Lot Size: 82.5 x 132 Feet
-
Age: 51-99 years
-
Taxes: $1,648 per year
-
Days on Site: 129 Days
-
Added: Mar 03, 2020 (4 months on market)
-
Updated:
-
Last Checked: 3 hours ago
-
MLS®#: X4708675
-
Listed By: Exp realty, brokerage
Affordable Bungalow In Central Huron. Great Double Lot Offers Lots Of Opportunities For The New Owner To Add To The Home Or Redevelop It To A New Build.
Extras
Existing Refrigerator, Stove, Washer, Dryer, Gas Fireplace, All Window Dressings And Blinds, Fixed Light Fixtures And Ceiling Fans
Property Details
Facts for 98 Rattenbury Street West, Central Huron
Status
Days on Market: 129
Last Status: Sold
Sold Date: Jul 11, 2020
Closed Date: Aug 17, 2020
Expiry Date: Sep 02, 2020
Sold Price: $170,000
Unavailable Date: Jul 11, 2020
Input Date: Mar 03, 2020
Property
Status: Sale
Property Type: Detached
Style: Bungalow
Age: 51-99
Area: Central Huron
Availability Date: Flexible
Assessment Amount: $125,000
Assessment Year: 2020
Inside
Bedrooms: 2
Bathrooms: 1
Kitchens: 1
Rooms: 4
Den/Family Room: No
Air Conditioning: Central Air
Fireplace: Yes
Laundry Level: Main
Washrooms: 1
Building
Basement: Half
Heat Type: Radiant
Heat Source: Electric
Exterior: Wood
Energy Certificate: N
Green Verification Status: N
Water Supply: Municipal
Special Designation: Unknown
Parking
Driveway: Private
Garage Spaces: 1
Garage Type: Detached
Covered Parking Spaces: 2
Total Parking Spaces: 3
Fees
Tax Year: 2020
Tax Legal Description: Lt 195 Pl 328 Clinton; Municipality Of Central Hur
Taxes: $1,648
Highlights
Feature: Hospital
Feature: Library
Feature: Place Of Worship
Feature: Rec Centre
Feature: School
Land
Cross Street: Rattenbury West
Municipality District: Central Huron
Fronting On: South
Parcel Number: 411660052
Pool: None
Sewer: Septic
Lot Depth: 132 Feet
Lot Frontage: 82.5 Feet
Acres: < .50
Zoning: Single Family Re
Rooms
Room details for 98 Rattenbury Street West, Central Huron
| Type | Dimensions | Description |
|---|---|---|
| Living Main | 464.00 x 4.41 | |
| Kitchen Main | 4.20 x 2.83 | |
| Master Main | 2.77 x 3.81 | |
| Br Main | 2.55 x 3.02 | |
| Bathroom Main | 2.59 x 1.92 | 4 Pc Bath |
| XXXXXXXX | XXX XX, XXXX |
XXXX XXX XXXX |
$XXX,XXX |
| XXX XX, XXXX |
XXXXXX XXX XXXX |
$XXX,XXX |
| XXXXXXXX XXXX | XXX XX, XXXX | $170,000 XXX XXXX |
| XXXXXXXX XXXXXX | XXX XX, XXXX | $210,000 XXX XXXX |

St James Separate School
Elementary: CatholicSt Joseph Separate School
Elementary: CatholicHullett Central Public School
Elementary: PublicSeaforth Public School
Elementary: PublicClinton Public School
Elementary: PublicHuron Centennial Public School
Elementary: PublicAvon Maitland District E-learning Centre
Secondary: PublicSouth Huron District High School
Secondary: PublicGoderich District Collegiate Institute
Secondary: PublicCentral Huron Secondary School
Secondary: PublicSt Anne's Catholic School
Secondary: CatholicF E Madill Secondary School
Secondary: Public

