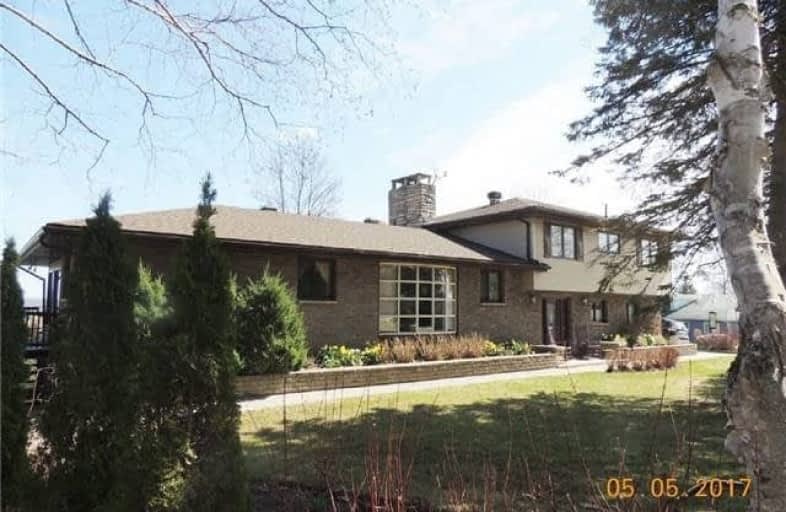Sold on Jul 21, 2017
Note: Property is not currently for sale or for rent.

-
Type: Detached
-
Style: Sidesplit 3
-
Size: 2000 sqft
-
Lot Size: 127.5 x 141.07 Feet
-
Age: 31-50 years
-
Taxes: $2,898 per year
-
Days on Site: 50 Days
-
Added: Sep 07, 2019 (1 month on market)
-
Updated:
-
Last Checked: 3 months ago
-
MLS®#: X3826015
-
Listed By: Comfree commonsense network, brokerage
Exceptional View Of Lake Mindemoya From Impressive Home That Has Open Living Dining Kitchen Area With Custom Cabinets Throughout, 3 Bedrooms, And Ensuite, 3Pc 2Pc Bathrooms Includes An Office, Den, Stunning Sunroom, Hardwood Floors And 2 Fireplaces. Enjoy A Games Room And A Large Rec Room With Walkout To Terraced Property. An Attached Heated, 2 Car Garage Provides Lots Of Space. There Is A Circular Interlock Stone Driveway.
Property Details
Facts for 15 Limberlost Lane, Central Manitoulin
Status
Days on Market: 50
Last Status: Sold
Sold Date: Jul 21, 2017
Closed Date: Oct 31, 2017
Expiry Date: Nov 30, 2017
Sold Price: $365,000
Unavailable Date: Jul 21, 2017
Input Date: Jun 01, 2017
Property
Status: Sale
Property Type: Detached
Style: Sidesplit 3
Size (sq ft): 2000
Age: 31-50
Area: Central Manitoulin
Availability Date: Flex
Inside
Bedrooms: 3
Bathrooms: 3
Kitchens: 1
Rooms: 8
Den/Family Room: Yes
Air Conditioning: None
Fireplace: Yes
Laundry Level: Main
Central Vacuum: Y
Washrooms: 3
Building
Basement: Fin W/O
Heat Type: Water
Heat Source: Oil
Exterior: Brick
Water Supply: Well
Special Designation: Unknown
Parking
Driveway: Circular
Garage Spaces: 2
Garage Type: Attached
Covered Parking Spaces: 6
Total Parking Spaces: 8
Fees
Tax Year: 2016
Tax Legal Description: Lt 48 Pl T5773; Central Manitoulin
Taxes: $2,898
Land
Cross Street: Limberlost Lane/Rain
Municipality District: Central Manitoulin
Fronting On: North
Pool: None
Sewer: Septic
Lot Depth: 141.07 Feet
Lot Frontage: 127.5 Feet
Acres: < .50
Rooms
Room details for 15 Limberlost Lane, Central Manitoulin
| Type | Dimensions | Description |
|---|---|---|
| Kitchen Main | - | |
| Laundry Main | - | |
| Living Main | - | |
| Dining Main | - | |
| Office Main | - | |
| Sunroom Main | - | |
| Rec Bsmt | - | |
| Utility Bsmt | - | |
| Den Lower | - | |
| Master Upper | - | |
| 2nd Br Upper | - | |
| 3rd Br Upper | - |
| XXXXXXXX | XXX XX, XXXX |
XXXX XXX XXXX |
$XXX,XXX |
| XXX XX, XXXX |
XXXXXX XXX XXXX |
$XXX,XXX |
| XXXXXXXX XXXX | XXX XX, XXXX | $365,000 XXX XXXX |
| XXXXXXXX XXXXXX | XXX XX, XXXX | $370,000 XXX XXXX |

École séparée Sainte-Anne
Elementary: CatholicS Geiger Public School
Elementary: PublicAssiginack Public School
Elementary: PublicCharles C McLean Public School
Elementary: PublicCentral Manitoulin Public School
Elementary: PublicLittle Current Public School
Elementary: PublicÉcole secondaire Villa Française des Jeunes
Secondary: PublicNorth Shore Adolescent Education School
Secondary: PublicÉcole secondaire catholique Franco-Ouest
Secondary: CatholicElliot Lake Secondary School
Secondary: PublicManitoulin Secondary School
Secondary: PublicEspanola High School
Secondary: Public

