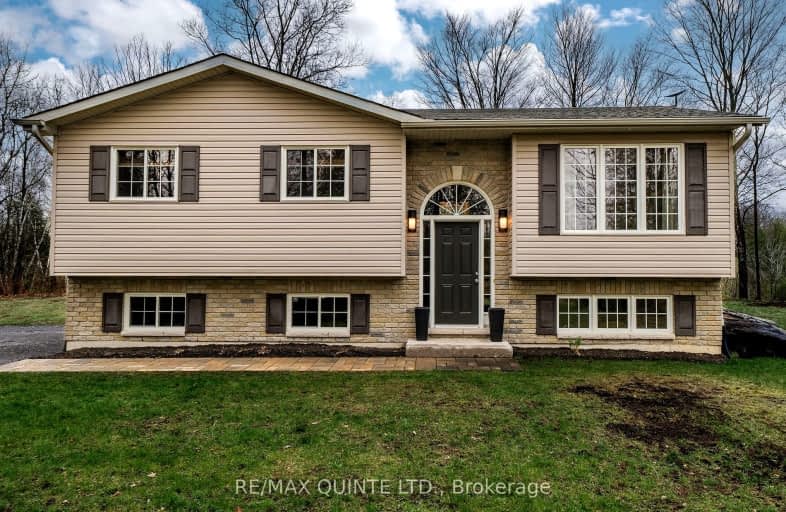
3D Walkthrough
Car-Dependent
- Almost all errands require a car.
0
/100
Somewhat Bikeable
- Most errands require a car.
25
/100

Madoc Township Public School
Elementary: Public
13.57 km
St Carthagh Catholic School
Elementary: Catholic
8.03 km
Foxboro Public School
Elementary: Public
22.11 km
Tweed Elementary School
Elementary: Public
7.78 km
Madoc Public School
Elementary: Public
7.40 km
Stirling Public School
Elementary: Public
20.95 km
Nicholson Catholic College
Secondary: Catholic
31.67 km
Centre Hastings Secondary School
Secondary: Public
7.37 km
Quinte Secondary School
Secondary: Public
30.82 km
Moira Secondary School
Secondary: Public
31.08 km
St Theresa Catholic Secondary School
Secondary: Catholic
29.23 km
Centennial Secondary School
Secondary: Public
32.86 km
-
Centre Hastings Family Park
Hwy 62 (Highway 62 & Seymour), Madoc ON 7.2km -
Madoc Public School Playground
32 Baldwin St, Madoc ON 7.5km -
Madoc Playground
Durham St S, Madoc ON 7.55km
-
TD Canada Trust Branch and ATM
18 St Lawrence St W, Madoc ON K0K 2K0 7.64km -
TD Bank Financial Group
18 St Lawrence St W, Madoc ON K0K 2K0 7.64km -
CIBC
256 Victoria St N, Tweed ON K0K 3J0 8.25km

