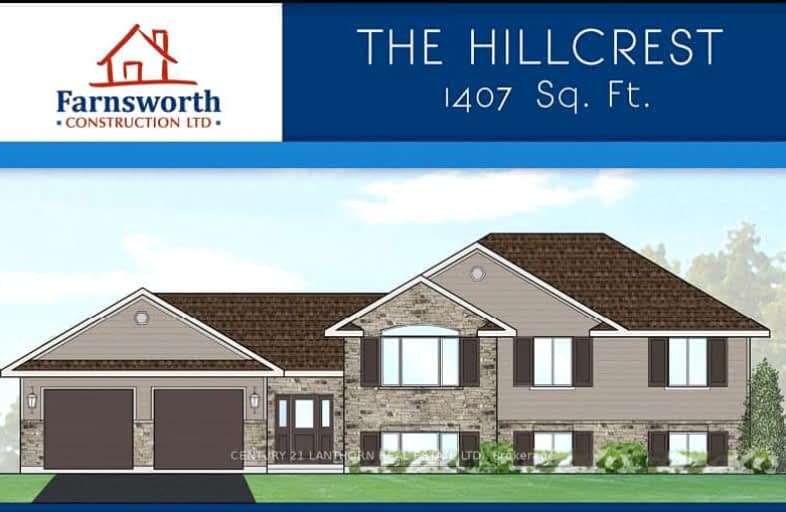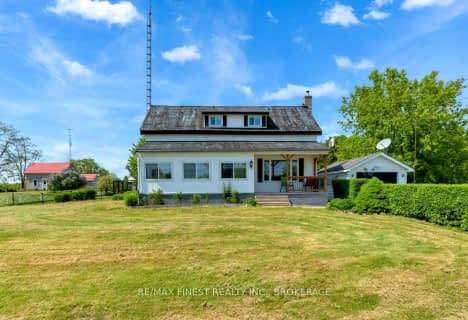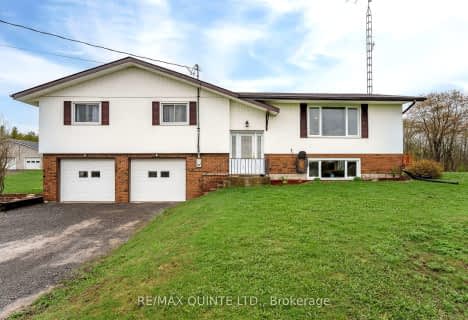Car-Dependent
- Almost all errands require a car.
Somewhat Bikeable
- Almost all errands require a car.

Madoc Township Public School
Elementary: PublicSt Carthagh Catholic School
Elementary: CatholicFoxboro Public School
Elementary: PublicTweed Elementary School
Elementary: PublicMadoc Public School
Elementary: PublicHarmony Public School
Elementary: PublicNicholson Catholic College
Secondary: CatholicCentre Hastings Secondary School
Secondary: PublicQuinte Secondary School
Secondary: PublicMoira Secondary School
Secondary: PublicSt Theresa Catholic Secondary School
Secondary: CatholicCentennial Secondary School
Secondary: Public-
Centre Hastings Family Park
Hwy 62 (Highway 62 & Seymour), Madoc ON 7.09km -
Madoc Public School Playground
32 Baldwin St, Madoc ON 7.37km -
Madoc Playground
Durham St S, Madoc ON 7.42km
-
TD Canada Trust Branch and ATM
18 St Lawrence St W, Madoc ON K0K 2K0 7.5km -
TD Bank Financial Group
18 St Lawrence St W, Madoc ON K0K 2K0 7.51km -
CIBC
256 Victoria St N, Tweed ON K0K 3J0 7.92km









