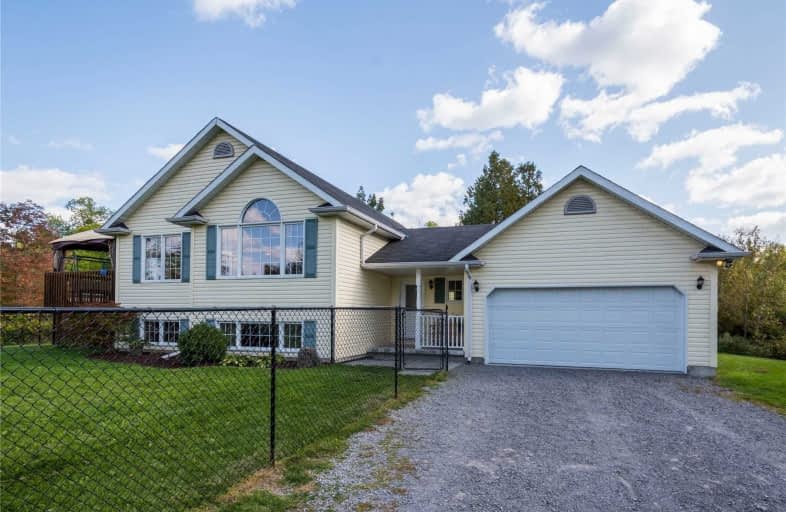Sold on Sep 28, 2020
Note: Property is not currently for sale or for rent.

-
Type: Detached
-
Style: Bungalow-Raised
-
Lot Size: 207.51 x 300 Feet
-
Age: No Data
-
Taxes: $3,361 per year
-
Added: Sep 28, 2020 (1 second on market)
-
Updated:
-
Last Checked: 3 months ago
-
MLS®#: X4930241
-
Listed By: Keller williams energy real estate, brokerage
This 5 Bed, 3 Bath Home Is The Perfect Chance To Escape The City! It Sits On A Private, Almost 1.5 Acre Lot That Has A Fenced In Area For The Kids. The Main Floor Has An Open Concept Kitchen, Dining Room And Living Room, All With Vaulted Ceilings & Beautiful Windows. You'll Find A Large Master Bedroom With Ensuite, A 4-Piece Bathroom And Two Additional Bedrooms On The Main Floor. Downstairs There's Two More Bedrooms, A Family Room, Laundry Room And Bathroom!
Extras
Includes: Fridge, Stove, Dishwasher, Washer, Dryer, Outdoor Playground Equipment. Septic Pumped 2019. New Sewage Pump 2020. New Hrv 2019. Propane Heat Approx. $1500/Yr. Hydro Approx. $2400/Yr.(7 People Live In The Home) Central Vac R.I.
Property Details
Facts for 1032C Crookston Road, Centre Hastings
Status
Last Status: Sold
Sold Date: Sep 28, 2020
Closed Date: Nov 09, 2020
Expiry Date: Feb 28, 2021
Sold Price: $460,000
Unavailable Date: Sep 28, 2020
Input Date: Sep 28, 2020
Property
Status: Sale
Property Type: Detached
Style: Bungalow-Raised
Area: Centre Hastings
Availability Date: Flexible
Assessment Amount: $237,000
Assessment Year: 2016
Inside
Bedrooms: 3
Bedrooms Plus: 2
Bathrooms: 3
Kitchens: 1
Rooms: 9
Den/Family Room: No
Air Conditioning: Central Air
Fireplace: No
Laundry Level: Lower
Central Vacuum: N
Washrooms: 3
Utilities
Electricity: Yes
Gas: No
Cable: No
Telephone: Yes
Building
Basement: Finished
Heat Type: Forced Air
Heat Source: Propane
Exterior: Vinyl Siding
Elevator: N
Water Supply Type: Drilled Well
Water Supply: Well
Special Designation: Unknown
Parking
Driveway: Pvt Double
Garage Spaces: 2
Garage Type: Attached
Covered Parking Spaces: 8
Total Parking Spaces: 10
Fees
Tax Year: 2020
Tax Legal Description: Pt Lt 17 Con 10 Huntingdon Pt 7 21R12157;
Taxes: $3,361
Land
Cross Street: Hwy 62/Crookston Rd
Municipality District: Centre Hastings
Fronting On: South
Parcel Number: 403030239
Pool: None
Sewer: Septic
Lot Depth: 300 Feet
Lot Frontage: 207.51 Feet
Lot Irregularities: Rhombus Shape
Acres: .50-1.99
Zoning: Res
Waterfront: None
Additional Media
- Virtual Tour: https://unbranded.youriguide.com/1032c_crookston_rd_madoc_on
Rooms
Room details for 1032C Crookston Road, Centre Hastings
| Type | Dimensions | Description |
|---|---|---|
| Kitchen Main | 2.93 x 3.82 | Open Concept, O/Looks Backyard |
| Living Main | 4.38 x 6.72 | Open Concept |
| Dining Main | 3.31 x 3.82 | Open Concept |
| Bathroom Main | 1.76 x 2.68 | 4 Pc Bath |
| Master Main | 3.89 x 4.06 | |
| Bathroom Main | 1.79 x 2.68 | Ensuite Bath |
| 2nd Br Main | 3.36 x 3.91 | |
| 3rd Br Main | 2.87 x 3.36 | |
| Rec Bsmt | 7.30 x 7.86 | |
| 4th Br Bsmt | 3.77 x 4.05 | |
| 5th Br Bsmt | 2.97 x 3.70 | |
| Bathroom Bsmt | 1.63 x 2.53 | 4 Pc Bath |
| XXXXXXXX | XXX XX, XXXX |
XXXX XXX XXXX |
$XXX,XXX |
| XXX XX, XXXX |
XXXXXX XXX XXXX |
$XXX,XXX |
| XXXXXXXX XXXX | XXX XX, XXXX | $460,000 XXX XXXX |
| XXXXXXXX XXXXXX | XXX XX, XXXX | $449,900 XXX XXXX |

Madoc Township Public School
Elementary: PublicSt Carthagh Catholic School
Elementary: CatholicFoxboro Public School
Elementary: PublicTweed Elementary School
Elementary: PublicMadoc Public School
Elementary: PublicHarmony Public School
Elementary: PublicNicholson Catholic College
Secondary: CatholicCentre Hastings Secondary School
Secondary: PublicQuinte Secondary School
Secondary: PublicMoira Secondary School
Secondary: PublicSt Theresa Catholic Secondary School
Secondary: CatholicCentennial Secondary School
Secondary: Public

