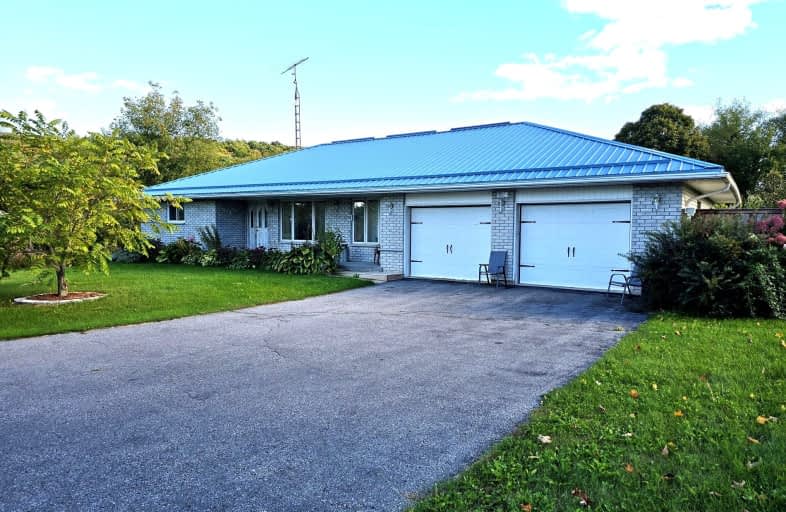Car-Dependent
- Almost all errands require a car.
0
/100
Somewhat Bikeable
- Almost all errands require a car.
22
/100

St Carthagh Catholic School
Elementary: Catholic
14.92 km
Foxboro Public School
Elementary: Public
11.96 km
Tweed Elementary School
Elementary: Public
14.51 km
Madoc Public School
Elementary: Public
17.03 km
Harmony Public School
Elementary: Public
13.19 km
Stirling Public School
Elementary: Public
14.05 km
Nicholson Catholic College
Secondary: Catholic
21.23 km
Centre Hastings Secondary School
Secondary: Public
17.08 km
Quinte Secondary School
Secondary: Public
20.39 km
Moira Secondary School
Secondary: Public
20.69 km
St Theresa Catholic Secondary School
Secondary: Catholic
18.80 km
Centennial Secondary School
Secondary: Public
22.45 km
-
Old Madoc Road Dog Walk
OLD MADOC Rd (Old Madoc & Zion), Ontario 9.3km -
Henry Street Park
Henry St (btw George & Elizabeth), Stirling ON 13.59km -
Dog Park
Station St (Loyalist County Hiking and Snowmobile Trail), Stirling ON K0K 3E0 13.68km
-
TD Bank Financial Group
44 North St, Stirling ON K0K 3E0 13.55km -
TD Canada Trust ATM
Uni-2500 Blvd de l'Universite, Stirling ON J1K 2R1 13.56km -
BMO Bank of Montreal
7 Front St, Stirling ON K0K 3E0 13.57km



