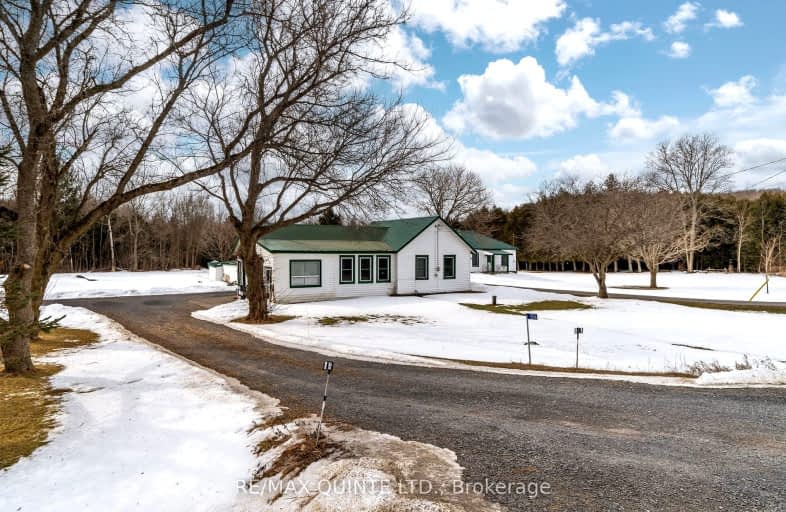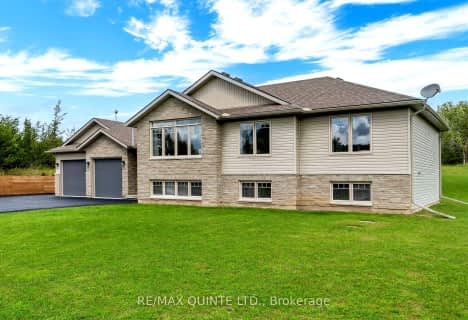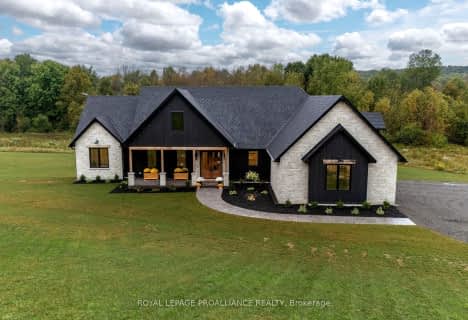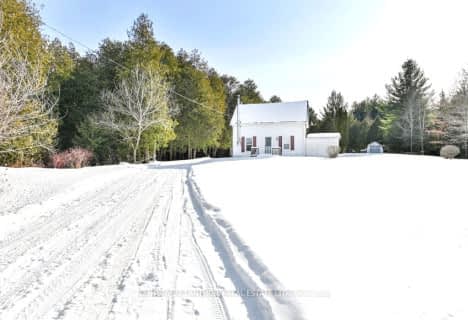Car-Dependent
- Almost all errands require a car.
Somewhat Bikeable
- Most errands require a car.

St Carthagh Catholic School
Elementary: CatholicFoxboro Public School
Elementary: PublicTweed Elementary School
Elementary: PublicMadoc Public School
Elementary: PublicHarmony Public School
Elementary: PublicStirling Public School
Elementary: PublicNicholson Catholic College
Secondary: CatholicCentre Hastings Secondary School
Secondary: PublicQuinte Secondary School
Secondary: PublicMoira Secondary School
Secondary: PublicSt Theresa Catholic Secondary School
Secondary: CatholicCentennial Secondary School
Secondary: Public-
Old Madoc Road Dog Walk
Old Madoc Rd (Old Madoc & Zion), Ontario 9.91km -
Tweed Playground
River St (River & Mary), Tweed ON 14.27km -
Henry Street Park
Henry St (btw George & Elizabeth), Stirling ON 14.48km
-
CIBC
256 Victoria St N, Tweed ON K0K 3J0 14.28km -
BMO Bank of Montreal
225 Victoria St N, Tweed ON K0K 3J0 14.29km -
TD Bank Financial Group
44 North St, Stirling ON K0K 3E0 14.45km










