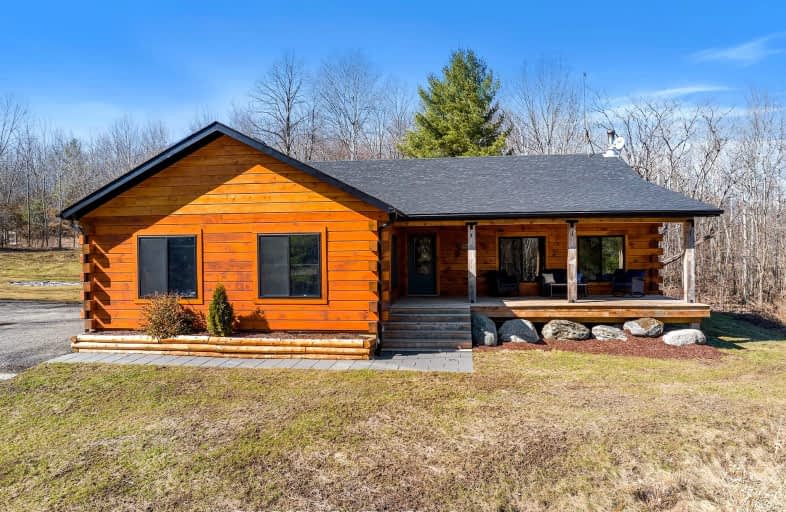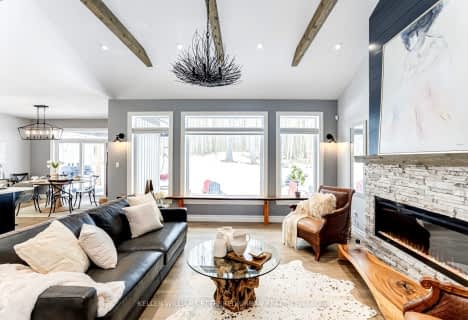
Car-Dependent
- Almost all errands require a car.
Somewhat Bikeable
- Almost all errands require a car.

Georges Vanier Catholic School
Elementary: CatholicFoxboro Public School
Elementary: PublicTweed Elementary School
Elementary: PublicMadoc Public School
Elementary: PublicHarmony Public School
Elementary: PublicStirling Public School
Elementary: PublicNicholson Catholic College
Secondary: CatholicCentre Hastings Secondary School
Secondary: PublicQuinte Secondary School
Secondary: PublicMoira Secondary School
Secondary: PublicSt Theresa Catholic Secondary School
Secondary: CatholicCentennial Secondary School
Secondary: Public-
Henry Street Park
Henry St (btw George & Elizabeth), Stirling ON 11.54km -
Dog Park
Station St (Loyalist County Hiking and Snowmobile Trail), Stirling ON K0K 3E0 11.6km -
Thurlow Dog Park
Farnham Rd, Belleville ON 15.8km
-
TD Canada Trust ATM
44 North St, Stirling ON K0K 3E0 11.49km -
BMO Bank of Montreal
7 Front St W, Stirling ON K0K 3E0 11.5km -
TD Bank Financial Group
44 North St, Stirling ON K0K 3E0 11.52km
- 2 bath
- 3 bed
- 1500 sqft
Clearview Road, Centre Hastings, Ontario • K0K 2Y0 • Centre Hastings
- 3 bath
- 3 bed
- 1500 sqft
560 Clearview Road, Centre Hastings, Ontario • K0K 3E0 • Centre Hastings



