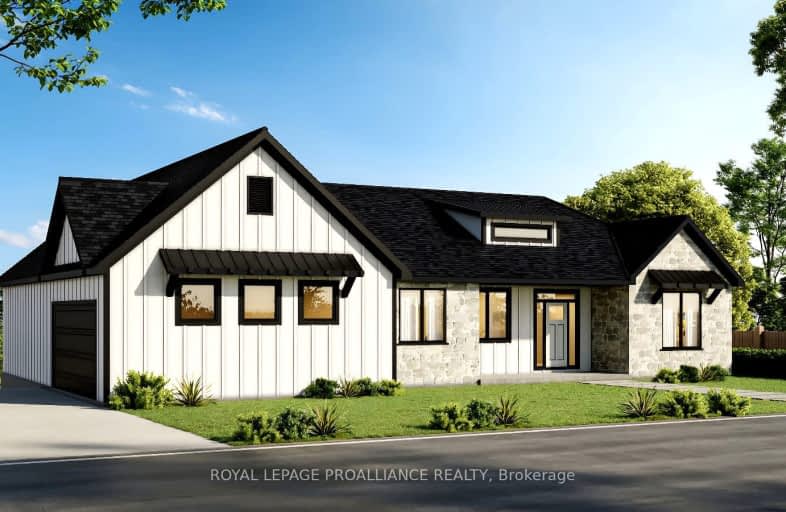Car-Dependent
- Almost all errands require a car.
Somewhat Bikeable
- Almost all errands require a car.

Georges Vanier Catholic School
Elementary: CatholicFoxboro Public School
Elementary: PublicPrince of Wales Public School
Elementary: PublicPark Dale Public School
Elementary: PublicHarmony Public School
Elementary: PublicStirling Public School
Elementary: PublicSir James Whitney/Sagonaska Secondary School
Secondary: ProvincialNicholson Catholic College
Secondary: CatholicQuinte Secondary School
Secondary: PublicMoira Secondary School
Secondary: PublicSt Theresa Catholic Secondary School
Secondary: CatholicCentennial Secondary School
Secondary: Public-
Henry Street Park
Henry St (btw George & Elizabeth), Stirling ON 11.43km -
Dog Park
Station St (Loyalist County Hiking and Snowmobile Trail), Stirling ON K0K 3E0 11.64km -
Thurlow Dog Park
Farnham Rd, Belleville ON 13.77km
-
BMO Bank of Montreal
7 Front St, Stirling ON K0K 3E0 11.45km -
TD Bank Financial Group
44 North St, Stirling ON K0K 3E0 11.48km -
TD Canada Trust ATM
44 North St, Stirling ON K0K 3E0 11.49km
- 3 bath
- 3 bed
- 1500 sqft
560 Clearview Road, Centre Hastings, Ontario • K0K 3E0 • Centre Hastings












