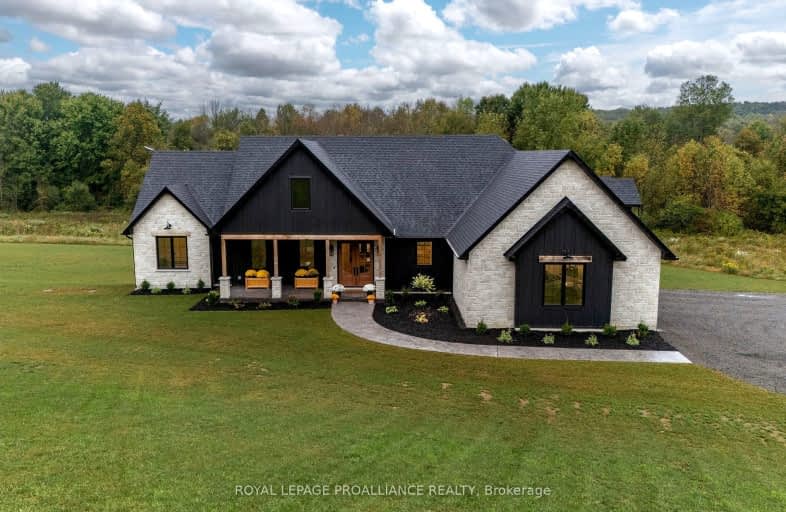Car-Dependent
- Almost all errands require a car.
Somewhat Bikeable
- Almost all errands require a car.

Georges Vanier Catholic School
Elementary: CatholicFoxboro Public School
Elementary: PublicPrince of Wales Public School
Elementary: PublicTweed Elementary School
Elementary: PublicHarmony Public School
Elementary: PublicStirling Public School
Elementary: PublicNicholson Catholic College
Secondary: CatholicCentre Hastings Secondary School
Secondary: PublicQuinte Secondary School
Secondary: PublicMoira Secondary School
Secondary: PublicSt Theresa Catholic Secondary School
Secondary: CatholicCentennial Secondary School
Secondary: Public-
Old Madoc Road Dog Walk
OLD MADOC Rd (Old Madoc & Zion), Ontario 7.36km -
Henry Street Park
Henry St (btw George & Elizabeth), Stirling ON 12.73km -
Dog Park
Station St (Loyalist County Hiking and Snowmobile Trail), Stirling ON K0K 3E0 12.91km
-
BMO Bank of Montreal
7 Front St, Stirling ON K0K 3E0 12.74km -
TD Bank Financial Group
44 North St, Stirling ON K0K 3E0 12.75km -
TD Canada Trust ATM
Uni-2500 Blvd de l'Universite, Stirling ON J1K 2R1 12.76km
- 2 bath
- 3 bed
- 1500 sqft
Clearview Road, Centre Hastings, Ontario • K0K 2Y0 • Centre Hastings



