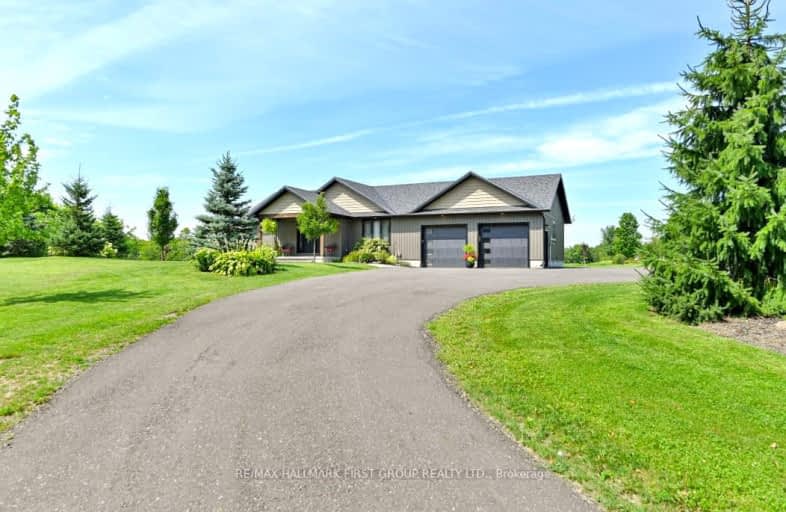Car-Dependent
- Almost all errands require a car.
0
/100

St Mary Catholic School
Elementary: Catholic
11.39 km
St Carthagh Catholic School
Elementary: Catholic
13.42 km
Foxboro Public School
Elementary: Public
13.84 km
Tyendinaga Public School
Elementary: Public
17.18 km
Tweed Elementary School
Elementary: Public
13.00 km
Harmony Public School
Elementary: Public
13.57 km
Nicholson Catholic College
Secondary: Catholic
21.47 km
Centre Hastings Secondary School
Secondary: Public
18.91 km
Quinte Secondary School
Secondary: Public
20.80 km
Moira Secondary School
Secondary: Public
20.39 km
St Theresa Catholic Secondary School
Secondary: Catholic
19.04 km
Centennial Secondary School
Secondary: Public
23.04 km
-
Tweed Playground
River St (River & Mary), Tweed ON 13.18km -
Thurlow Dog Park
Farnham Rd, Belleville ON 17.44km -
Henry Street Park
Henry St (btw George & Elizabeth), Stirling ON 17.64km
-
BMO Bank of Montreal
225 Victoria St N, Tweed ON K0K 3J0 13.31km -
CIBC
256 Victoria St N, Tweed ON K0K 3J0 13.33km -
BMO Bank of Montreal
7 Front St, Stirling ON K0K 3E0 17.65km


