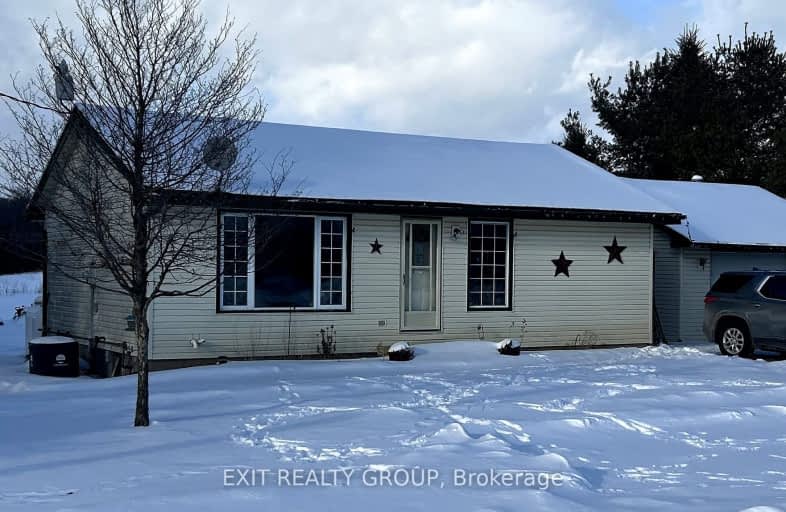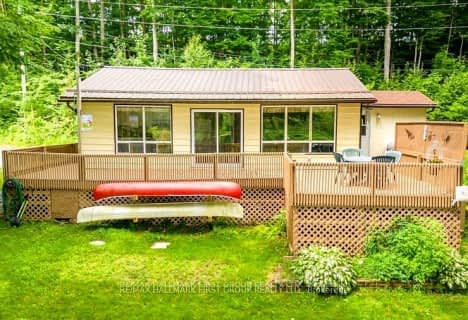Car-Dependent
- Almost all errands require a car.
5
/100
Somewhat Bikeable
- Most errands require a car.
29
/100

St Mary Catholic School
Elementary: Catholic
10.64 km
St Carthagh Catholic School
Elementary: Catholic
14.85 km
Foxboro Public School
Elementary: Public
12.68 km
Tyendinaga Public School
Elementary: Public
15.86 km
Tweed Elementary School
Elementary: Public
14.44 km
Harmony Public School
Elementary: Public
12.18 km
Nicholson Catholic College
Secondary: Catholic
20.03 km
Centre Hastings Secondary School
Secondary: Public
20.22 km
Quinte Secondary School
Secondary: Public
19.38 km
Moira Secondary School
Secondary: Public
18.93 km
St Theresa Catholic Secondary School
Secondary: Catholic
17.61 km
Centennial Secondary School
Secondary: Public
21.63 km
-
Old Madoc Road Dog Walk
OLD MADOC Rd (Old Madoc & Zion), Ontario 10.84km -
Tweed Playground
River St (River & Mary), Tweed ON 14.59km -
Thurlow Dog Park
Farnham Rd, Belleville ON 16.04km
-
BMO Bank of Montreal
225 Victoria St N, Tweed ON K0K 3J0 14.74km -
CIBC
256 Victoria St N, Tweed ON K0K 3J0 14.76km -
BMO Bank of Montreal
7 Front St, Stirling ON K0K 3E0 17.19km



