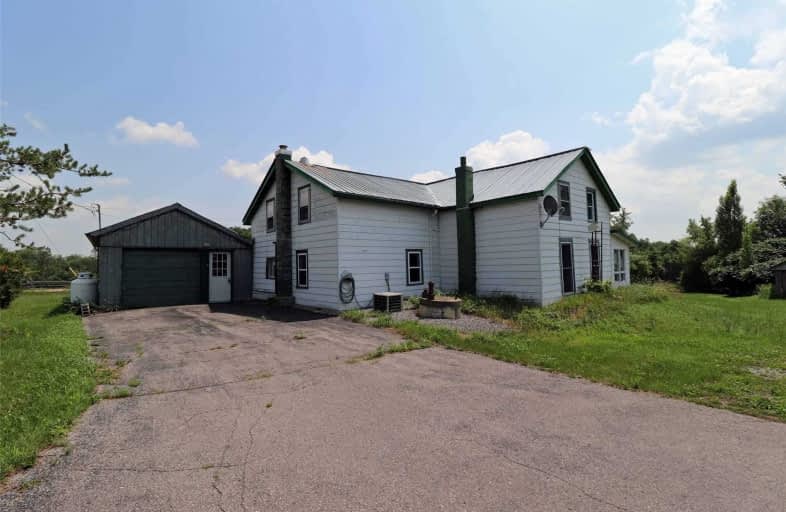Sold on Jul 15, 2021
Note: Property is not currently for sale or for rent.

-
Type: Detached
-
Style: 1 1/2 Storey
-
Lot Size: 149 x 584 Feet
-
Age: 100+ years
-
Taxes: $2,252 per year
-
Days on Site: 8 Days
-
Added: Jul 07, 2021 (1 week on market)
-
Updated:
-
Last Checked: 3 months ago
-
MLS®#: X5299102
-
Listed By: Re/max hallmark first group realty ltd., brokerage
It's A Honey For The Money! Great Opportunity To Start Out In This Housing Market. Bring Your Ideas Here To Make This Home Sweet Home! Gorgeous 2.7 Acre Property With 1.5 Storey Home. Features 3 Bedrooms, 2 Baths. Nice Living Rm W/Walkout To Sunroom That Wraps Around The Back W/Cozy Propane F/P. Eat-In Kit, Plus Family Rm & Office/Den Area. Could Be Main Floor Bdrm. Metal Roof, Propane Furnace & C/A. Great Location 20 Mins To 401 Belleville. Being Sold As Is
Extras
Seller To Review Any Offers July 15. Incl: Washer, Dryer, Fridge, Auto Garage Door Opener, Shed, Propane F/P, Uv Light + Filter, Lawn Mower
Property Details
Facts for 1574A Moira Road, Centre Hastings
Status
Days on Market: 8
Last Status: Sold
Sold Date: Jul 15, 2021
Closed Date: Aug 27, 2021
Expiry Date: Oct 07, 2021
Sold Price: $270,500
Unavailable Date: Jul 15, 2021
Input Date: Jul 07, 2021
Prior LSC: Listing with no contract changes
Property
Status: Sale
Property Type: Detached
Style: 1 1/2 Storey
Age: 100+
Area: Centre Hastings
Availability Date: Immediate
Inside
Bedrooms: 3
Bathrooms: 2
Kitchens: 1
Rooms: 8
Den/Family Room: Yes
Air Conditioning: Central Air
Fireplace: Yes
Laundry Level: Main
Washrooms: 2
Utilities
Electricity: Yes
Gas: No
Cable: No
Telephone: Available
Building
Basement: Part Bsmt
Basement 2: Unfinished
Heat Type: Forced Air
Heat Source: Propane
Exterior: Alum Siding
Water Supply: Well
Special Designation: Unknown
Other Structures: Garden Shed
Parking
Driveway: Lane
Garage Spaces: 1
Garage Type: Attached
Covered Parking Spaces: 4
Total Parking Spaces: 5
Fees
Tax Year: 2021
Tax Legal Description: Pt Lt 14 Conc 2 Huntingdon St, 1, 2 + 4 **
Taxes: $2,252
Land
Cross Street: Moira Rd / Hwy 37
Municipality District: Centre Hastings
Fronting On: South
Parcel Number: 403140105
Pool: None
Sewer: Septic
Lot Depth: 584 Feet
Lot Frontage: 149 Feet
Lot Irregularities: Irregular 2.71 Acres
Acres: 2-4.99
Rooms
Room details for 1574A Moira Road, Centre Hastings
| Type | Dimensions | Description |
|---|---|---|
| Kitchen Main | 3.86 x 6.05 | Eat-In Kitchen |
| Family Main | 3.52 x 2.46 | Broadloom |
| Office Main | 3.59 x 2.60 | Broadloom |
| Living Main | 3.51 x 5.26 | W/O To Porch, Broadloom |
| Sunroom Main | 2.42 x 12.17 | W/O To Yard |
| Br 2nd | 5.26 x 3.53 | |
| Br 2nd | 5.26 x 2.49 | Broadloom |
| Master 2nd | 5.94 x 4.07 |
| XXXXXXXX | XXX XX, XXXX |
XXXX XXX XXXX |
$XXX,XXX |
| XXX XX, XXXX |
XXXXXX XXX XXXX |
$XXX,XXX |
| XXXXXXXX XXXX | XXX XX, XXXX | $270,500 XXX XXXX |
| XXXXXXXX XXXXXX | XXX XX, XXXX | $215,000 XXX XXXX |

St Mary Catholic School
Elementary: CatholicSt Carthagh Catholic School
Elementary: CatholicFoxboro Public School
Elementary: PublicTweed Elementary School
Elementary: PublicMadoc Public School
Elementary: PublicHarmony Public School
Elementary: PublicNicholson Catholic College
Secondary: CatholicCentre Hastings Secondary School
Secondary: PublicQuinte Secondary School
Secondary: PublicMoira Secondary School
Secondary: PublicSt Theresa Catholic Secondary School
Secondary: CatholicCentennial Secondary School
Secondary: Public

