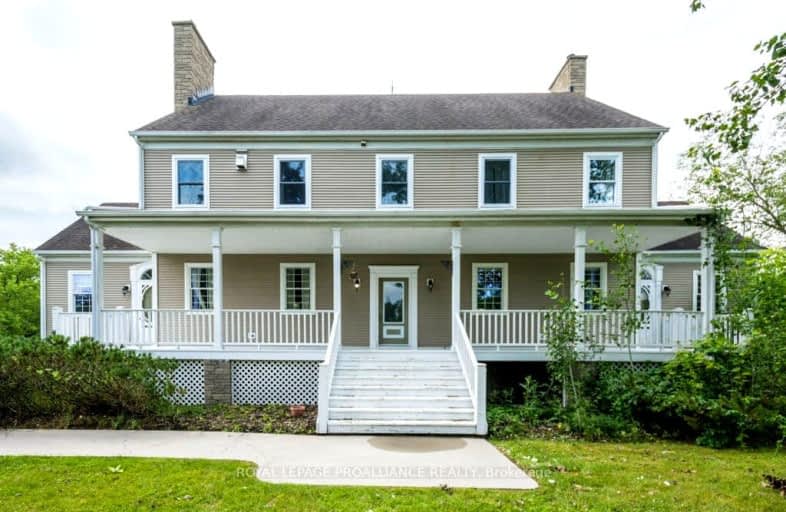Car-Dependent
- Almost all errands require a car.
0
/100
Somewhat Bikeable
- Most errands require a car.
26
/100

St Mary Catholic School
Elementary: Catholic
12.12 km
St Carthagh Catholic School
Elementary: Catholic
12.08 km
Foxboro Public School
Elementary: Public
15.02 km
Tyendinaga Public School
Elementary: Public
18.37 km
Tweed Elementary School
Elementary: Public
11.66 km
Harmony Public School
Elementary: Public
14.90 km
Nicholson Catholic College
Secondary: Catholic
22.81 km
Centre Hastings Secondary School
Secondary: Public
17.78 km
Quinte Secondary School
Secondary: Public
22.14 km
Moira Secondary School
Secondary: Public
21.75 km
St Theresa Catholic Secondary School
Secondary: Catholic
20.38 km
Centennial Secondary School
Secondary: Public
24.37 km
-
Tweed Playground
River St (River & Mary), Tweed ON 11.86km -
Centre Hastings Family Park
Hwy 62 (Highway 62 & Seymour), Madoc ON 17.56km -
Madoc Public School Playground
32 Baldwin St, Madoc ON 17.89km
-
BMO Bank of Montreal
225 Victoria St N, Tweed ON K0K 3J0 11.98km -
CIBC
256 Victoria St N, Tweed ON K0K 3J0 12km -
TD Canada Trust Branch and ATM
18 St Lawrence St W, Madoc ON K0K 2K0 18.03km


