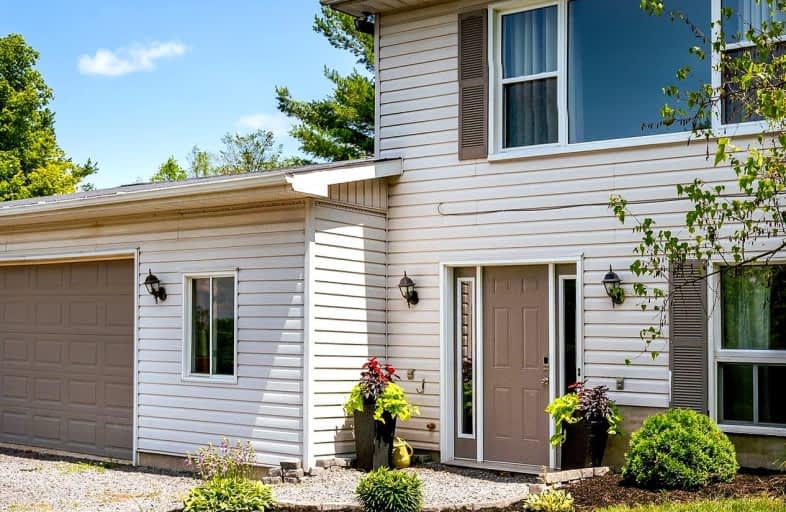Car-Dependent
- Almost all errands require a car.
0
/100
Somewhat Bikeable
- Almost all errands require a car.
5
/100

Georges Vanier Catholic School
Elementary: Catholic
17.42 km
Foxboro Public School
Elementary: Public
9.14 km
Park Dale Public School
Elementary: Public
18.09 km
Madoc Public School
Elementary: Public
18.73 km
Harmony Public School
Elementary: Public
11.95 km
Stirling Public School
Elementary: Public
9.10 km
Nicholson Catholic College
Secondary: Catholic
19.49 km
Centre Hastings Secondary School
Secondary: Public
18.84 km
Quinte Secondary School
Secondary: Public
18.50 km
Moira Secondary School
Secondary: Public
19.54 km
St Theresa Catholic Secondary School
Secondary: Catholic
17.18 km
Centennial Secondary School
Secondary: Public
20.27 km


