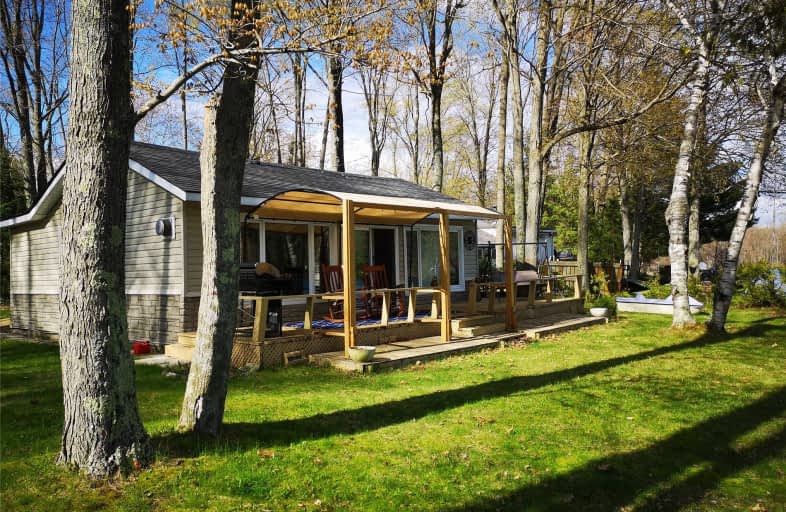Sold on May 31, 2019
Note: Property is not currently for sale or for rent.

-
Type: Cottage
-
Style: Bungalow
-
Size: 700 sqft
-
Lot Size: 80 x 146 Feet
-
Age: No Data
-
Taxes: $2,197 per year
-
Days on Site: 15 Days
-
Added: Sep 07, 2019 (2 weeks on market)
-
Updated:
-
Last Checked: 3 months ago
-
MLS®#: X4453556
-
Listed By: Cityscape real estate ltd., brokerage
Spacious 3 Bedroom Waterfront Property,Offers Breath-Taking Views, On A Large Private Lot With Direct Owned Waterfront Access. Newly Renovated & Upgraded, This Turnkey Cottage Sleeps Up To 8 People, W/8 Parking Spots! Furnished, And In A Friendly Community, Shopping Is Minutes Away.Incl Furnace, Partially Covered Deck, Large Shed, Pump House With Side Door Access, Paddle Boat W/ Accessories. Oak & Birch Trees, Great Swimming And Fishing. This Place Is Loaded!
Extras
Incl:Existing Fridge,Stove,Microwave,Toaster,Kitchen Table & 8 Chairs,2 White Couches (1=pull-Out Bed),Fireplace, Tv, Dvd, 3 Beds (1=bunk Bed), All Elfs,All Window Covers,Outdoor: Existing 3 Seat Swing,Paddle Boat,2Benches,Hammock. Excl: **
Property Details
Facts for 567 Pine Point Lane, Centre Hastings
Status
Days on Market: 15
Last Status: Sold
Sold Date: May 31, 2019
Closed Date: Jun 28, 2019
Expiry Date: Oct 31, 2019
Sold Price: $343,000
Unavailable Date: May 31, 2019
Input Date: May 17, 2019
Property
Status: Sale
Property Type: Cottage
Style: Bungalow
Size (sq ft): 700
Area: Centre Hastings
Availability Date: Flexible
Inside
Bedrooms: 3
Bathrooms: 1
Kitchens: 1
Rooms: 6
Den/Family Room: No
Air Conditioning: None
Fireplace: No
Washrooms: 1
Utilities
Electricity: Yes
Building
Basement: None
Heat Type: Radiant
Heat Source: Propane
Exterior: Vinyl Siding
Water Supply Type: Dug Well
Water Supply: Well
Special Designation: Unknown
Other Structures: Garden Shed
Parking
Driveway: Private
Garage Type: None
Covered Parking Spaces: 8
Total Parking Spaces: 8
Fees
Tax Year: 2018
Tax Legal Description: Pt Lt 19 Con 14 Huntingdon Pt 1 21R19009; T/W**
Taxes: $2,197
Highlights
Feature: Clear View
Feature: Lake Access
Feature: Lake/Pond
Feature: Waterfront
Land
Cross Street: Pine Point Lane, S O
Municipality District: Centre Hastings
Fronting On: South
Parcel Number: 403060347
Pool: None
Sewer: Septic
Lot Depth: 146 Feet
Lot Frontage: 80 Feet
Lot Irregularities: 79.94Ftx159.99Ftx50.1
Acres: < .50
Zoning: Lsr
Waterfront: Direct
Water Body Name: Moira
Water Body Type: Lake
Water Frontage: 24.38
Access To Property: Yr Rnd Private Rd
Water Features: Watrfrnt-Deeded
Shoreline Allowance: Owned
Shoreline Exposure: S
Rooms
Room details for 567 Pine Point Lane, Centre Hastings
| Type | Dimensions | Description |
|---|---|---|
| Living Ground | - | Overlook Water, Window Flr To Ceil, Hardwood Floor |
| Dining Ground | - | Overlook Water, Window Flr To Ceil, W/O To Deck |
| Kitchen Ground | - | Updated, Backsplash, Open Concept |
| Master Ground | - | Window, Semi Ensuite, Laminate |
| 2nd Br Ground | - | Window, Hardwood Floor |
| 3rd Br Ground | - | Ceiling Fan, Hardwood Floor |
| Bathroom Ground | - | Semi Ensuite, Ceramic Floor, Window |
| Foyer Ground | - | Ceramic Floor, Ceiling Fan |
| XXXXXXXX | XXX XX, XXXX |
XXXX XXX XXXX |
$XXX,XXX |
| XXX XX, XXXX |
XXXXXX XXX XXXX |
$XXX,XXX |
| XXXXXXXX XXXX | XXX XX, XXXX | $343,000 XXX XXXX |
| XXXXXXXX XXXXXX | XXX XX, XXXX | $359,000 XXX XXXX |

Madoc Township Public School
Elementary: PublicSt Carthagh Catholic School
Elementary: CatholicFoxboro Public School
Elementary: PublicTweed Elementary School
Elementary: PublicMadoc Public School
Elementary: PublicStirling Public School
Elementary: PublicNicholson Catholic College
Secondary: CatholicCentre Hastings Secondary School
Secondary: PublicQuinte Secondary School
Secondary: PublicMoira Secondary School
Secondary: PublicSt Theresa Catholic Secondary School
Secondary: CatholicCentennial Secondary School
Secondary: Public

