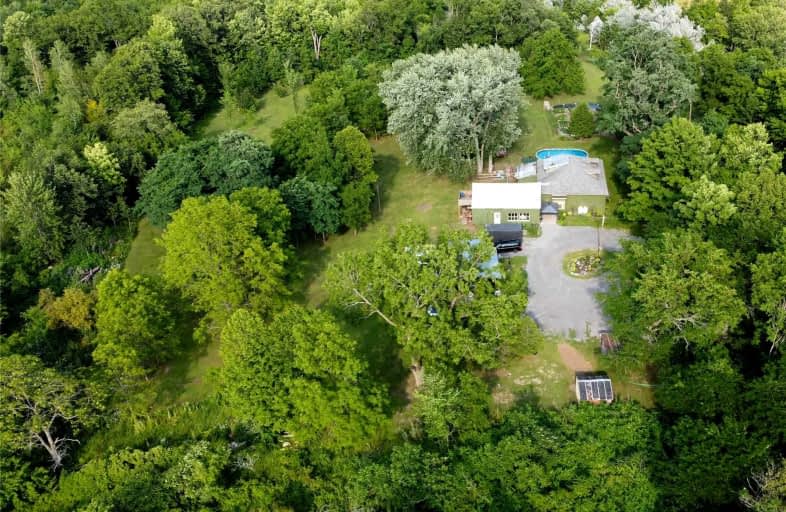Sold on Aug 24, 2022
Note: Property is not currently for sale or for rent.

-
Type: Rural Resid
-
Style: 1 1/2 Storey
-
Size: 3000 sqft
-
Lot Size: 455 x 433.32 Acres
-
Age: 100+ years
-
Taxes: $4,182 per year
-
Days on Site: 27 Days
-
Added: Jul 28, 2022 (3 weeks on market)
-
Updated:
-
Last Checked: 3 months ago
-
MLS®#: X5713919
-
Listed By: Re/max twin city realty inc., brokerage
There Are 2 Buildings On This Agriculturally Zoned 4.43 Acre Property. First Building Is The Main House With A Bachelor Unit. 2nd Building Offers A 2 Bdrm 1 Bth Apartment On The Main Floor And A Bachelor Apartment On The 2nd Floor. Each Building Has Its Own Septic System, Uv Water Filter And All Units Are Separately Metered. The Main House Is Incredibly Spacious With Tall Ceilings, Large Windows And Offers Over 3012 Sqft Of Living Space. In Addition To 4 Bdrms And 3 Bth, This Home Boosts A Massive Den And Rec Room. If That Weren't Enough, There Is Also An Oversized Enclosed 3 Season Porch, A Fully Fenced In Dog Run & Organic Garden, And A New (2021) Heated Salt Water Above Ground Pool With Heat Pump! Wow! For Those Families Who Are Multi-Generational Or If You Are Looking For A Property With A Built-In Mortgage Helper - This One Is For You! The 3 Apartment Units Bring In $2,750/Mth. See Attachments For Further Details . Offer Presentation On Aug. 8th.
Extras
Dishwasher X 2, Dryer X 2, Pool Equipment, Refrigerator X 2, Stove X 3, Washer, Window Coverings, Water Softener, Hot Water Tank X 4, Chest Freezer, 9Ft Screen Projection Tv, Gazebo, 3 Sheds.
Property Details
Facts for 676 Thomasburg Road, Centre Hastings
Status
Days on Market: 27
Last Status: Sold
Sold Date: Aug 24, 2022
Closed Date: Nov 02, 2022
Expiry Date: Dec 31, 2022
Sold Price: $790,000
Unavailable Date: Aug 24, 2022
Input Date: Jul 28, 2022
Property
Status: Sale
Property Type: Rural Resid
Style: 1 1/2 Storey
Size (sq ft): 3000
Age: 100+
Area: Centre Hastings
Availability Date: 60-90 Days
Assessment Amount: $286,000
Assessment Year: 2020
Inside
Bedrooms: 4
Bedrooms Plus: 2
Bathrooms: 6
Kitchens: 1
Kitchens Plus: 3
Rooms: 12
Den/Family Room: Yes
Air Conditioning: Central Air
Fireplace: Yes
Laundry Level: Main
Washrooms: 6
Utilities
Electricity: Yes
Gas: Yes
Cable: Yes
Telephone: Yes
Building
Basement: Part Bsmt
Basement 2: Unfinished
Heat Type: Heat Pump
Heat Source: Propane
Exterior: Board/Batten
Water Supply Type: Drilled Well
Water Supply: Well
Special Designation: Other
Parking
Driveway: Circular
Garage Spaces: 10
Garage Type: None
Covered Parking Spaces: 10
Total Parking Spaces: 10
Fees
Tax Year: 2021
Tax Legal Description: Pt Lt 15 Con 4 Huntingdon Pt 1 21R3405; Centre Has
Taxes: $4,182
Land
Cross Street: Thomasburg Rd & Clar
Municipality District: Centre Hastings
Fronting On: North
Parcel Number: 403020111
Pool: Abv Grnd
Sewer: Septic
Lot Depth: 433.32 Acres
Lot Frontage: 455 Acres
Acres: 2-4.99
Zoning: Agriculture
Waterfront: None
Rural Services: Cable
Rural Services: Electrical
Rural Services: Garbage Pickup
Rural Services: Internet High Spd
Water Delivery Features: Uv System
Additional Media
- Virtual Tour: https://unbranded.youriguide.com/676_thomasburg_rd_thomasburg_on/
Rooms
Room details for 676 Thomasburg Road, Centre Hastings
| Type | Dimensions | Description |
|---|---|---|
| Living Main | 19.40 x 19.60 | |
| Kitchen Main | 10.70 x 19.40 | |
| Dining Main | 14.80 x 15.20 | |
| Den Main | 11.90 x 15.40 | |
| Rec Main | 19.80 x 22.80 | |
| Prim Bdrm Main | 19.00 x 15.40 | |
| Bathroom Main | - | 4 Pc Ensuite |
| Bathroom Main | - | 2 Pc Bath, Combined W/Laundry |
| Workshop Main | 15.00 x 23.10 | |
| 2nd Br 2nd | 14.20 x 17.30 | |
| 3rd Br 2nd | 14.10 x 17.30 | |
| 4th Br 2nd | 11.30 x 14.30 |
| XXXXXXXX | XXX XX, XXXX |
XXXX XXX XXXX |
$XXX,XXX |
| XXX XX, XXXX |
XXXXXX XXX XXXX |
$XXX,XXX | |
| XXXXXXXX | XXX XX, XXXX |
XXXXXXXX XXX XXXX |
|
| XXX XX, XXXX |
XXXXXX XXX XXXX |
$XXX,XXX | |
| XXXXXXXX | XXX XX, XXXX |
XXXXXXX XXX XXXX |
|
| XXX XX, XXXX |
XXXXXX XXX XXXX |
$XXX,XXX |
| XXXXXXXX XXXX | XXX XX, XXXX | $790,000 XXX XXXX |
| XXXXXXXX XXXXXX | XXX XX, XXXX | $745,000 XXX XXXX |
| XXXXXXXX XXXXXXXX | XXX XX, XXXX | XXX XXXX |
| XXXXXXXX XXXXXX | XXX XX, XXXX | $449,900 XXX XXXX |
| XXXXXXXX XXXXXXX | XXX XX, XXXX | XXX XXXX |
| XXXXXXXX XXXXXX | XXX XX, XXXX | $489,000 XXX XXXX |

St Mary Catholic School
Elementary: CatholicSt Carthagh Catholic School
Elementary: CatholicFoxboro Public School
Elementary: PublicTweed Elementary School
Elementary: PublicMadoc Public School
Elementary: PublicHarmony Public School
Elementary: PublicNicholson Catholic College
Secondary: CatholicCentre Hastings Secondary School
Secondary: PublicQuinte Secondary School
Secondary: PublicMoira Secondary School
Secondary: PublicSt Theresa Catholic Secondary School
Secondary: CatholicCentennial Secondary School
Secondary: Public

