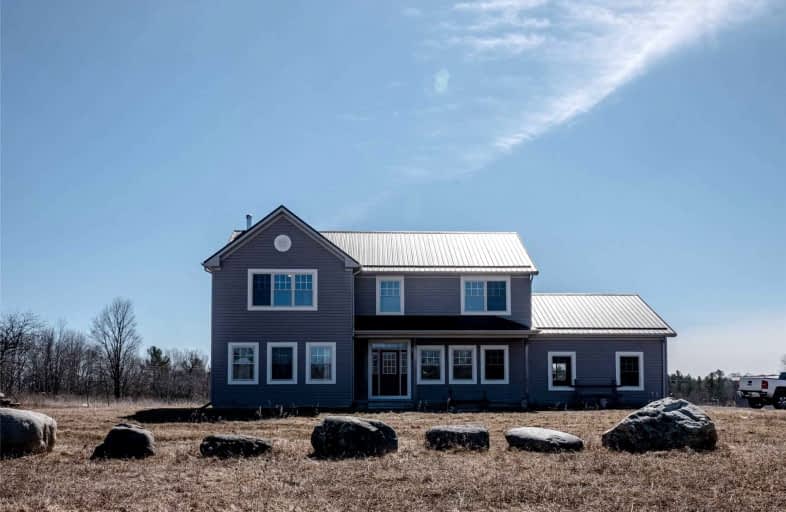Sold on May 11, 2022
Note: Property is not currently for sale or for rent.

-
Type: Detached
-
Style: 2-Storey
-
Size: 2500 sqft
-
Lot Size: 1004 x 2257 Feet
-
Age: 6-15 years
-
Taxes: $5,496 per year
-
Days on Site: 34 Days
-
Added: Apr 07, 2022 (1 month on market)
-
Updated:
-
Last Checked: 3 months ago
-
MLS®#: X5568188
-
Listed By: U dream home realty, brokerage
52 Acer Land In Prime Location!!!2015 Build Beautiful Open Concept 2 Story 4Br, Double Garage Home.9Ft Ceiling On Main Floor, High Quality Hardwood Floor Throughout House, Bright Living Room And Family Room, Kitchen Combine With Hudge Dinning Room Over Look Backyard Swimming Pool,Kid Playground And Forest. 20"X12"Huge Deck,200 Amp Service,Walk Up Basement Exit To Garage.
Extras
Fridge, Stove,D/W, Microwave,Washer,Wood Stove At Mainfloor, Wood Firplace In Basement ,All Elfs,Water Softener,Uv System. Hot Water Tank, All Window Coverings. * Propane Tank Rent
Property Details
Facts for 874 Moira Road, Centre Hastings
Status
Days on Market: 34
Last Status: Sold
Sold Date: May 11, 2022
Closed Date: Jun 11, 2022
Expiry Date: Sep 22, 2022
Sold Price: $1,130,000
Unavailable Date: May 11, 2022
Input Date: Apr 07, 2022
Property
Status: Sale
Property Type: Detached
Style: 2-Storey
Size (sq ft): 2500
Age: 6-15
Area: Centre Hastings
Availability Date: Tba
Inside
Bedrooms: 4
Bathrooms: 2
Kitchens: 1
Rooms: 9
Den/Family Room: Yes
Air Conditioning: None
Fireplace: Yes
Washrooms: 2
Building
Basement: Full
Heat Type: Forced Air
Heat Source: Propane
Exterior: Vinyl Siding
Water Supply Type: Dug Well
Water Supply: Well
Special Designation: Unknown
Parking
Driveway: Private
Garage Spaces: 2
Garage Type: Attached
Covered Parking Spaces: 10
Total Parking Spaces: 12
Fees
Tax Year: 2022
Tax Legal Description: Pt Lt 8 Con 2 Huntingdon As In Qr628*
Taxes: $5,496
Land
Cross Street: Moira Rd/ Wannamaker
Municipality District: Centre Hastings
Fronting On: South
Pool: Abv Grnd
Sewer: Septic
Lot Depth: 2257 Feet
Lot Frontage: 1004 Feet
Lot Irregularities: 52 Acres
Acres: 50-99.99
Zoning: Farm With Reside
Farm: Mixed Use
Additional Media
- Virtual Tour: https://360gtatour.weebly.com/874-moira-rd.html
Rooms
Room details for 874 Moira Road, Centre Hastings
| Type | Dimensions | Description |
|---|---|---|
| Living Ground | - | Hardwood Floor, Large Window |
| Dining Ground | - | Hardwood Floor, Combined W/Kitchen |
| Family Ground | - | Hardwood Floor |
| Kitchen Ground | - | Hardwood Floor |
| Prim Bdrm 2nd | - | Hardwood Floor |
| 2nd Br 2nd | - | Hardwood Floor |
| 3rd Br 2nd | - | Hardwood Floor |
| 4th Br 2nd | - | Hardwood Floor |
| Powder Rm Ground | - | Ceramic Floor |
| XXXXXXXX | XXX XX, XXXX |
XXXX XXX XXXX |
$X,XXX,XXX |
| XXX XX, XXXX |
XXXXXX XXX XXXX |
$X,XXX,XXX | |
| XXXXXXXX | XXX XX, XXXX |
XXXXXXX XXX XXXX |
|
| XXX XX, XXXX |
XXXXXX XXX XXXX |
$X,XXX,XXX |
| XXXXXXXX XXXX | XXX XX, XXXX | $1,130,000 XXX XXXX |
| XXXXXXXX XXXXXX | XXX XX, XXXX | $1,248,000 XXX XXXX |
| XXXXXXXX XXXXXXX | XXX XX, XXXX | XXX XXXX |
| XXXXXXXX XXXXXX | XXX XX, XXXX | $1,199,000 XXX XXXX |

St Carthagh Catholic School
Elementary: CatholicFoxboro Public School
Elementary: PublicTweed Elementary School
Elementary: PublicMadoc Public School
Elementary: PublicHarmony Public School
Elementary: PublicStirling Public School
Elementary: PublicNicholson Catholic College
Secondary: CatholicCentre Hastings Secondary School
Secondary: PublicQuinte Secondary School
Secondary: PublicMoira Secondary School
Secondary: PublicSt Theresa Catholic Secondary School
Secondary: CatholicCentennial Secondary School
Secondary: Public

