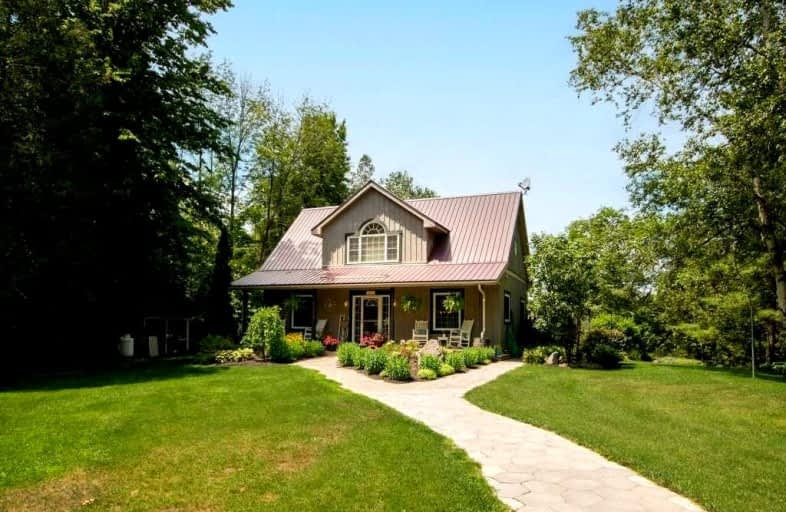Sold on Sep 26, 2022
Note: Property is not currently for sale or for rent.

-
Type: Detached
-
Style: 2-Storey
-
Size: 1500 sqft
-
Lot Size: 150 x 345 Feet
-
Age: 16-30 years
-
Taxes: $4,734 per year
-
Days on Site: 10 Days
-
Added: Sep 16, 2022 (1 week on market)
-
Updated:
-
Last Checked: 3 months ago
-
MLS®#: X5770822
-
Listed By: Exp realty brokerage
Have You Been Searching For The Perfect Waterfront Property That Checks All The Boxes? This Gorgeous Home Is Located On Moira Lake (Outlet) With Over 150 Ft Of Waterfront On 1.2 Acres Making It One Of The Largest Properties On The Lake. As Soon As You Walk Into The Main Level You Will Immediately Fall In Love With The Open Concept Design With Unobstructed Views From Any Window In This Home Of The Water & Nature Surrounding. Large Kitchen, Bright & Airy Dining Room Attaching To The Main Living Space, A Second Bedroom, A 3Pc Bath As Well As An Office/Den & A Heated 4-Season Screened-In Sunroom! The Walkout Finished Lower Level Has A Large Rec Room And 2Pc Bath! On The Top Flr You Will Find The Spacious Yet Cozy Master Loft, A Large 4Pc Ensuite & A Large Walk-In Closet & Laundry - How Convenient! There Is Also A Fully Heated & Insulated 20'X30' Garage With 2nd Flr Storage, Equipped With Separate 200-Amp Panel & 220-Amp Outlets In The Walls, Boat Lift, Floating Dock And So Much More!
Extras
** Interboard Listing: Quinte & District Association Of Realtors ** Incl: Built-In Microwave, Dishwasher, Dryer, Refrigerator, Stove, Washer Rental: Propane Tank. Reduc' In Sb Comm If List Agent Introduces Byr & Brings Successful Offer
Property Details
Facts for 95 Camp Lane, Centre Hastings
Status
Days on Market: 10
Last Status: Sold
Sold Date: Sep 26, 2022
Closed Date: Nov 15, 2022
Expiry Date: Dec 31, 2022
Sold Price: $889,000
Unavailable Date: Sep 26, 2022
Input Date: Sep 21, 2022
Prior LSC: Listing with no contract changes
Property
Status: Sale
Property Type: Detached
Style: 2-Storey
Size (sq ft): 1500
Age: 16-30
Area: Centre Hastings
Availability Date: Flexible
Assessment Amount: $313,000
Assessment Year: 2022
Inside
Bedrooms: 3
Bathrooms: 3
Kitchens: 1
Rooms: 6
Den/Family Room: No
Air Conditioning: Central Air
Fireplace: Yes
Laundry Level: Upper
Washrooms: 3
Building
Basement: Fin W/O
Basement 2: Full
Heat Type: Forced Air
Heat Source: Oil
Exterior: Board/Batten
Water Supply: Well
Special Designation: Unknown
Other Structures: Drive Shed
Parking
Driveway: Private
Garage Spaces: 2
Garage Type: Detached
Covered Parking Spaces: 15
Total Parking Spaces: 17
Fees
Tax Year: 2022
Tax Legal Description: Ptlt 20 Con 13 Huntingdon As In Qr627076, T/W Qr6
Taxes: $4,734
Highlights
Feature: Clear View
Feature: Lake Access
Feature: Lake/Pond
Feature: Waterfront
Feature: Wooded/Treed
Land
Cross Street: Quin No Lac Road
Municipality District: Centre Hastings
Fronting On: North
Parcel Number: 403060364
Pool: None
Sewer: Septic
Lot Depth: 345 Feet
Lot Frontage: 150 Feet
Acres: .50-1.99
Zoning: Rr
Waterfront: Direct
Water Body Name: Moira
Water Body Type: Lake
Water Frontage: 150
Access To Property: Private Docking
Access To Property: Private Road
Easements Restrictions: Conserv Regs
Water Features: Boat Lift
Water Features: Dock
Shoreline: Natural
Shoreline Allowance: Owned
Rooms
Room details for 95 Camp Lane, Centre Hastings
| Type | Dimensions | Description |
|---|---|---|
| Living Main | 6.03 x 5.80 | |
| Dining Main | 3.56 x 4.03 | |
| Kitchen Main | 3.64 x 3.74 | |
| 2nd Br Main | 3.46 x 3.00 | |
| 3rd Br Main | 3.34 x 2.28 | |
| Prim Bdrm 2nd | 4.72 x 5.24 | |
| Rec Bsmt | 6.48 x 6.75 | |
| Utility Bsmt | 0.95 x 2.05 | |
| Utility Bsmt | 6.48 x 2.20 | |
| Bathroom Main | - | 3 Pc Bath |
| Bathroom 2nd | - | 4 Pc Ensuite |
| Bathroom Bsmt | - | 2 Pc Bath |
| XXXXXXXX | XXX XX, XXXX |
XXXX XXX XXXX |
$XXX,XXX |
| XXX XX, XXXX |
XXXXXX XXX XXXX |
$XXX,XXX | |
| XXXXXXXX | XXX XX, XXXX |
XXXXXXX XXX XXXX |
|
| XXX XX, XXXX |
XXXXXX XXX XXXX |
$XXX,XXX |
| XXXXXXXX XXXX | XXX XX, XXXX | $889,000 XXX XXXX |
| XXXXXXXX XXXXXX | XXX XX, XXXX | $889,000 XXX XXXX |
| XXXXXXXX XXXXXXX | XXX XX, XXXX | XXX XXXX |
| XXXXXXXX XXXXXX | XXX XX, XXXX | $948,000 XXX XXXX |

Madoc Township Public School
Elementary: PublicSt Carthagh Catholic School
Elementary: CatholicFoxboro Public School
Elementary: PublicTweed Elementary School
Elementary: PublicMadoc Public School
Elementary: PublicStirling Public School
Elementary: PublicNicholson Catholic College
Secondary: CatholicCentre Hastings Secondary School
Secondary: PublicQuinte Secondary School
Secondary: PublicMoira Secondary School
Secondary: PublicSt Theresa Catholic Secondary School
Secondary: CatholicCentennial Secondary School
Secondary: Public- 1 bath
- 3 bed
- 1100 sqft
- 2 bath
- 3 bed




