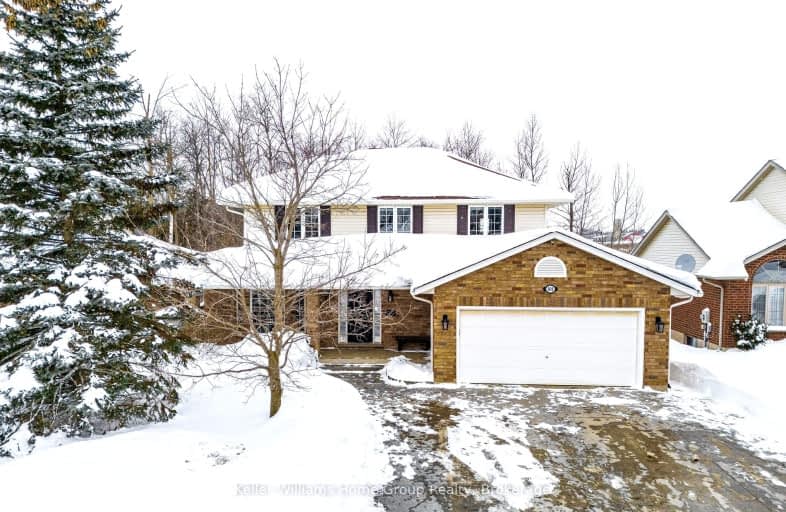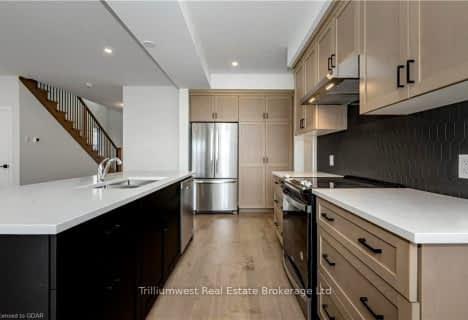Car-Dependent
- Most errands require a car.
Somewhat Bikeable
- Most errands require a car.

Salem Public School
Elementary: PublicVictoria Terrace Public School
Elementary: PublicSt Mary Catholic School
Elementary: CatholicJames McQueen Public School
Elementary: PublicSt JosephCatholic School
Elementary: CatholicElora Public School
Elementary: PublicSt John Bosco Catholic School
Secondary: CatholicOur Lady of Lourdes Catholic School
Secondary: CatholicCentre Wellington District High School
Secondary: PublicElmira District Secondary School
Secondary: PublicGuelph Collegiate and Vocational Institute
Secondary: PublicJohn F Ross Collegiate and Vocational Institute
Secondary: Public-
Confederation Park
Centre Wellington ON 4.3km -
Gore Park Bandstand
68 Arthur St S, Elmira ON 15.46km -
Waverly Park
Guelph ON 18.62km
-
CIBC
301 Saint Andrew St W, Fergus ON N1M 1P1 3.61km -
RBC Royal Bank
10 Church St W (at Arthur St.), Elmira ON N3B 1M3 15.09km -
Localcoin Bitcoin ATM - Hasty Market - Elmira
28 Church St W, Elmira ON N3B 1M5 15.18km
- 4 bath
- 4 bed
- 2500 sqft
138 Harrison Street, Centre Wellington, Ontario • N0B 1S0 • Elora/Salem
- 3 bath
- 3 bed
- 2000 sqft
94 Cutting Drive, Centre Wellington, Ontario • N0B 1S0 • Elora/Salem
- 2 bath
- 3 bed
- 1500 sqft
101 Water Street East, Centre Wellington, Ontario • N0B 1S0 • Elora/Salem
- 3 bath
- 3 bed
- 1500 sqft
8 Wilson Crescent, Centre Wellington, Ontario • N0B 1S0 • Elora/Salem














