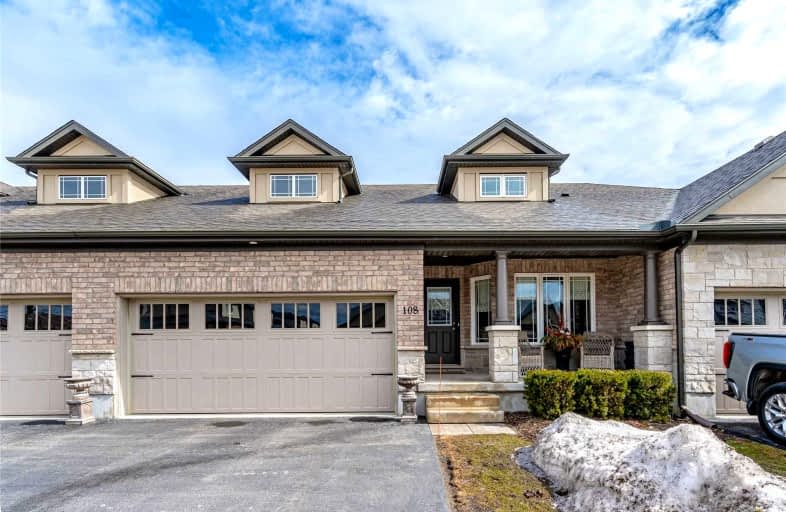Sold on Apr 14, 2022
Note: Property is not currently for sale or for rent.

-
Type: Condo Townhouse
-
Style: Bungaloft
-
Size: 1800 sqft
-
Pets: Restrict
-
Age: 6-10 years
-
Taxes: $3,962 per year
-
Maintenance Fees: 237 /mo
-
Days on Site: 18 Days
-
Added: Mar 27, 2022 (2 weeks on market)
-
Updated:
-
Last Checked: 2 months ago
-
MLS®#: X5560002
-
Listed By: Edge realty solutions
Stylish Bungaloft; Step Inside And Be Wowed, Hardwood Floors, Custom Kitchen And Marble Countertops. Main Floor Master In A Relaxing Space, Ensuite With Soaker Tub And Walk In Closet. Loft Overlooks The Main Space And Would Make A Perfect Work From Home Space Or Tv Den. 2nd Bedroom And 4 Pc Bath For Guests Or Kids! Fully Finished Basement Has Separate Entrance T Garage And Could Be A Perfect Suite For Family Or Out Of Town Guests.
Extras
Interboard Listing With Gdar*
Property Details
Facts for 108 Aberdeen Street, Centre Wellington
Status
Days on Market: 18
Last Status: Sold
Sold Date: Apr 14, 2022
Closed Date: Aug 23, 2022
Expiry Date: May 27, 2022
Sold Price: $985,000
Unavailable Date: Apr 14, 2022
Input Date: Apr 01, 2022
Prior LSC: Listing with no contract changes
Property
Status: Sale
Property Type: Condo Townhouse
Style: Bungaloft
Size (sq ft): 1800
Age: 6-10
Area: Centre Wellington
Community: Fergus
Inside
Bedrooms: 2
Bedrooms Plus: 1
Bathrooms: 4
Kitchens: 1
Rooms: 9
Den/Family Room: Yes
Patio Terrace: None
Unit Exposure: East
Air Conditioning: Central Air
Fireplace: Yes
Ensuite Laundry: Yes
Washrooms: 4
Building
Basement: Finished
Basement 2: Full
Heat Type: Forced Air
Heat Source: Gas
Exterior: Brick
Exterior: Vinyl Siding
UFFI: No
Special Designation: Unknown
Parking
Parking Included: Yes
Garage Type: Attached
Parking Designation: Owned
Parking Features: Private
Covered Parking Spaces: 2
Total Parking Spaces: 4
Garage: 2
Locker
Locker: None
Fees
Tax Year: 2021
Taxes Included: No
Building Insurance Included: No
Cable Included: No
Central A/C Included: No
Common Elements Included: Yes
Heating Included: No
Hydro Included: No
Water Included: No
Taxes: $3,962
Land
Cross Street: Mcqueen St
Municipality District: Centre Wellington
Parcel Number: 719040026
Zoning: R3
Condo
Condo Registry Office: WCC
Condo Corp#: 204
Property Management: Mf Property Managment
Rooms
Room details for 108 Aberdeen Street, Centre Wellington
| Type | Dimensions | Description |
|---|---|---|
| Living Main | 4.52 x 4.32 | |
| Kitchen Main | 4.14 x 4.32 | |
| Dining Main | 3.56 x 3.05 | |
| Bathroom Main | - | 2 Pc Bath |
| Prim Bdrm Main | 4.01 x 3.58 | |
| Bathroom Main | - | 3 Pc Bath |
| Loft 2nd | 7.14 x 8.10 | |
| Br 2nd | 3.40 x 3.58 | |
| Bathroom 2nd | - | 4 Pc Bath |
| Rec Bsmt | 9.02 x 5.11 | |
| Br Bsmt | 4.09 x 3.28 | |
| Bathroom Bsmt | - | 3 Pc Bath |
| XXXXXXXX | XXX XX, XXXX |
XXXX XXX XXXX |
$XXX,XXX |
| XXX XX, XXXX |
XXXXXX XXX XXXX |
$XXX,XXX |
| XXXXXXXX XXXX | XXX XX, XXXX | $985,000 XXX XXXX |
| XXXXXXXX XXXXXX | XXX XX, XXXX | $900,000 XXX XXXX |

Victoria Terrace Public School
Elementary: PublicJames McQueen Public School
Elementary: PublicJohn Black Public School
Elementary: PublicSt JosephCatholic School
Elementary: CatholicElora Public School
Elementary: PublicJ Douglas Hogarth Public School
Elementary: PublicSt John Bosco Catholic School
Secondary: CatholicOur Lady of Lourdes Catholic School
Secondary: CatholicSt James Catholic School
Secondary: CatholicCentre Wellington District High School
Secondary: PublicGuelph Collegiate and Vocational Institute
Secondary: PublicJohn F Ross Collegiate and Vocational Institute
Secondary: Public

